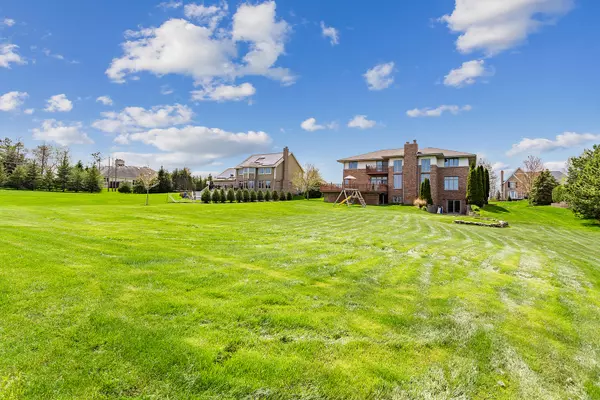$725,000
$725,000
For more information regarding the value of a property, please contact us for a free consultation.
17935 S Foxhound Lane Mokena, IL 60448
4 Beds
4 Baths
6,157 SqFt
Key Details
Sold Price $725,000
Property Type Single Family Home
Sub Type Detached Single
Listing Status Sold
Purchase Type For Sale
Square Footage 6,157 sqft
Price per Sqft $117
Subdivision Hunt Club Woods
MLS Listing ID 11456877
Sold Date 08/16/22
Style Prairie
Bedrooms 4
Full Baths 4
HOA Fees $41/ann
Year Built 2003
Annual Tax Amount $16,648
Tax Year 2020
Lot Size 0.970 Acres
Lot Dimensions 128X317X128X318
Property Description
Stunning, METICULOUSLY MAINTAINED residence exudes an aura of sophistication and understated elegance. Impressive curb appeal with classic prairie style architecture set amidst mature landscaping. Meticulously maintained grounds are approximately 1 acre! Enter through the two story foyer into a residence that has been tastefully decorated in soft, neutral hues. HGTV inspired board and batten accent walls add to the impressive interior. Open floor plan lends itself to entertaining on a grand or casual scale. Fabulous kitchen with ample cabinetry, stainless steel appls, and open shelving. Dramatic great room with soaring ceiling, fireplace and custom built ins. Office or potential 5th bedroom on the main level. Formal living room and dining room. Lovely master suite with private, spa like master bathroom. Spacious bedrooms with ample closet space. Finished WALK OUT lower level offers 2nd kitchen, full bath, recreation area and ample storage space. Private backyard with massive deck. Convenient location near shopping, dining, expressway access, parks and schools. Incredible offering in this price point. Schedule your appointment today!
Location
State IL
County Will
Community Street Lights, Street Paved
Rooms
Basement Full, Walkout
Interior
Interior Features Vaulted/Cathedral Ceilings, Hardwood Floors, Heated Floors, In-Law Arrangement, Second Floor Laundry, First Floor Full Bath
Heating Natural Gas, Forced Air, Radiant, Sep Heating Systems - 2+, Zoned
Cooling Central Air, Zoned
Fireplaces Number 2
Fireplaces Type Wood Burning, Gas Log, Gas Starter
Fireplace Y
Appliance Double Oven, Range, Microwave, Dishwasher, Refrigerator, Washer, Dryer, Stainless Steel Appliance(s)
Laundry Gas Dryer Hookup, Multiple Locations
Exterior
Exterior Feature Deck
Garage Attached
Garage Spaces 3.0
Waterfront false
View Y/N true
Roof Type Asphalt
Building
Lot Description Landscaped
Story 2 Stories
Foundation Concrete Perimeter
Sewer Septic-Private
Water Private Well
New Construction false
Schools
High Schools Lockport Township High School
School District 33C, 33C, 205
Others
HOA Fee Include Other
Ownership Fee Simple
Special Listing Condition None
Read Less
Want to know what your home might be worth? Contact us for a FREE valuation!

Our team is ready to help you sell your home for the highest possible price ASAP
© 2024 Listings courtesy of MRED as distributed by MLS GRID. All Rights Reserved.
Bought with Adam Giganti • Redfin Corporation






