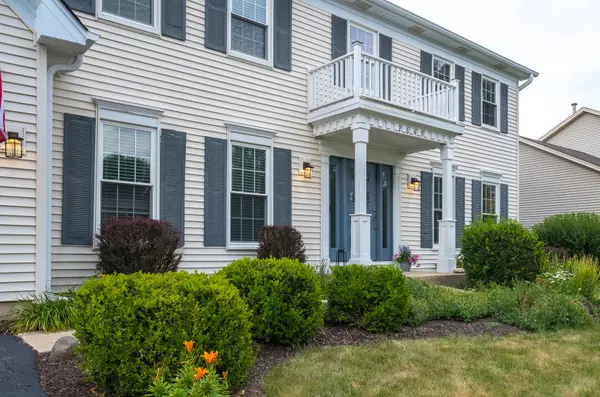$519,500
$519,000
0.1%For more information regarding the value of a property, please contact us for a free consultation.
2649 Blackman Road Geneva, IL 60134
5 Beds
4.5 Baths
3,200 SqFt
Key Details
Sold Price $519,500
Property Type Single Family Home
Sub Type Detached Single
Listing Status Sold
Purchase Type For Sale
Square Footage 3,200 sqft
Price per Sqft $162
Subdivision Randall Square
MLS Listing ID 11438320
Sold Date 08/16/22
Bedrooms 5
Full Baths 4
Half Baths 1
Year Built 1991
Annual Tax Amount $11,782
Tax Year 2021
Lot Size 10,402 Sqft
Lot Dimensions 57X120X86
Property Description
SO MANY SPECIAL FEATURES! This home lives large - nearly 3200 square feet, FIVE bedrooms, first floor office, FOUR full baths and a bonus room with so many options. These owners removed walls to create an open floor plan from living to dining to kitchen to bonus room. Gorgeous dark hardwood floors flow seamlessly throughout the entire house. A TEN foot island is the star of the show in this gorgeous kitchen that features a large range and a giant picture window overlooking the back yard. The beamed bonus room has a custom fireplace, beautiful tile floor, and built-ins created from 100-year-old barn wood. It could be a family room, dining room or sun room with double doors that open right into the backyard! A first floor office with French doors makes working from home a breeze. Fresh paint and trim throughout the whole first floor. Just wait til you head upstairs and see the gorgeous vaulted primary bedroom with huge walk-in closet and coffee station/bar area. The primary bath has skylights, a soaking tub, two sinks, radiant heated floors and a walk-in steam shower! Also upstairs is second floor laundry room, a flexible loft space, a HUGE second bedroom with en-suite bath, two additional generous bedrooms and bath -- all with hardwood floors throughout. The basement has NEW carpet, and includes a nicely-sized bedroom with egress window and closet, and a full bath. Outside, the fenced yard provides privacy for nights on a large deck with adjacent fresh new concrete pad for backyard basketball games. The location is so convenient -- down the street from the neighborhood park, Geneva 304 schools and beautiful Peck Farm with its miles of walking trails, as well as all of Randall Road's shopping. This house checks so many boxes -- come make it your own!
Location
State IL
County Kane
Community Park, Curbs, Sidewalks, Street Lights, Street Paved
Rooms
Basement Full
Interior
Interior Features Vaulted/Cathedral Ceilings, Skylight(s), Bar-Wet, Hardwood Floors, Heated Floors, Second Floor Laundry, Walk-In Closet(s), Beamed Ceilings
Heating Natural Gas, Forced Air, Radiant
Cooling Central Air, Zoned
Fireplaces Number 2
Fireplaces Type Wood Burning
Fireplace Y
Appliance Range, Dishwasher, Refrigerator, Washer, Dryer, Disposal, Stainless Steel Appliance(s), Range Hood, Gas Cooktop
Exterior
Exterior Feature Deck, Patio
Parking Features Attached
Garage Spaces 2.0
View Y/N true
Roof Type Asphalt
Building
Lot Description Fenced Yard
Story 2 Stories
Foundation Concrete Perimeter
Sewer Public Sewer
Water Public
New Construction false
Schools
School District 304, 304, 304
Others
HOA Fee Include None
Ownership Fee Simple
Special Listing Condition None
Read Less
Want to know what your home might be worth? Contact us for a FREE valuation!

Our team is ready to help you sell your home for the highest possible price ASAP
© 2024 Listings courtesy of MRED as distributed by MLS GRID. All Rights Reserved.
Bought with Elizabeth Vargas-Lopez • LL Realty






