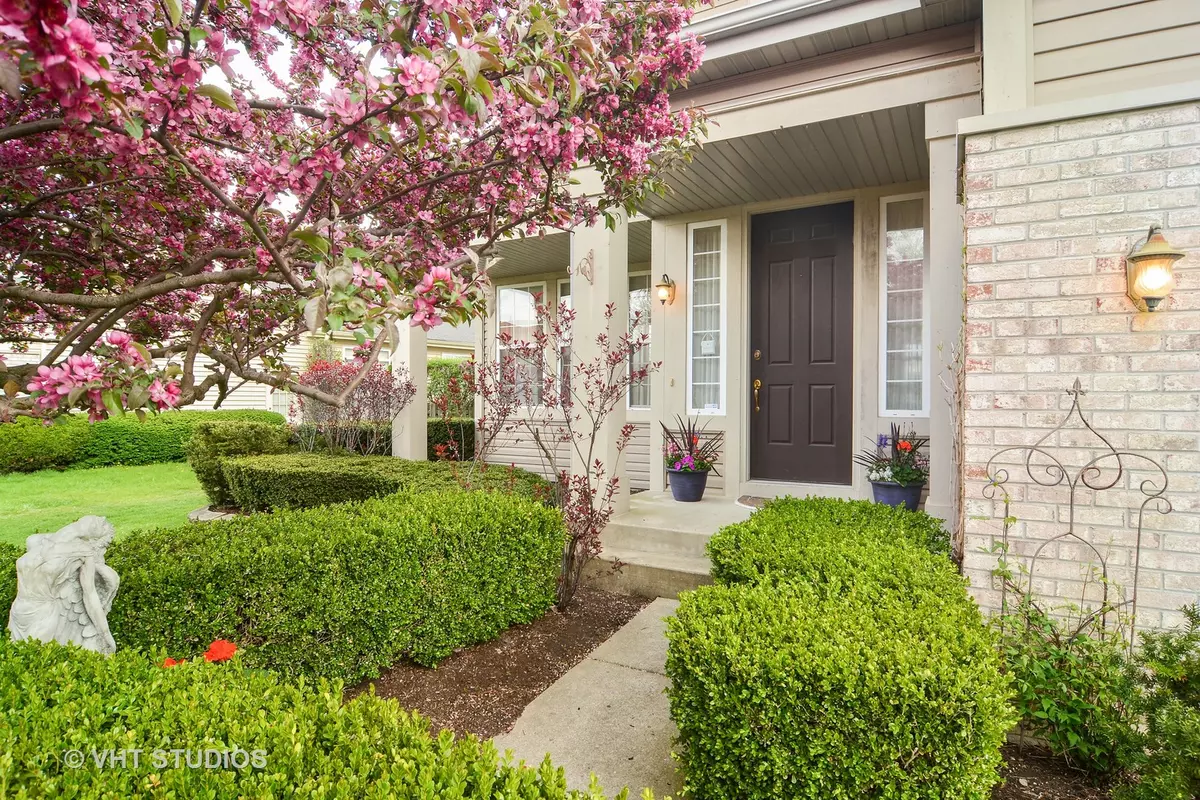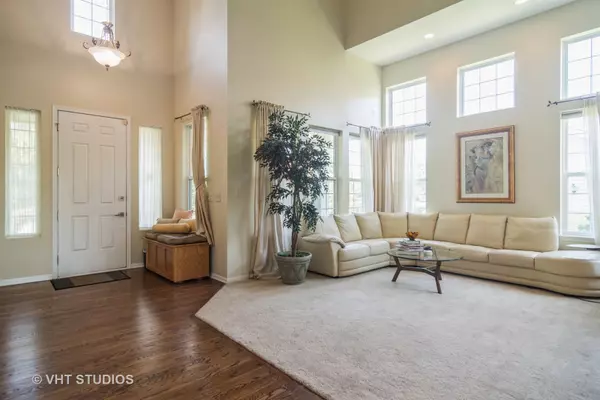$662,000
$645,000
2.6%For more information regarding the value of a property, please contact us for a free consultation.
2220 Avalon Drive Buffalo Grove, IL 60089
4 Beds
3.5 Baths
3,152 SqFt
Key Details
Sold Price $662,000
Property Type Single Family Home
Sub Type Detached Single
Listing Status Sold
Purchase Type For Sale
Square Footage 3,152 sqft
Price per Sqft $210
Subdivision Mirielle
MLS Listing ID 11443833
Sold Date 08/10/22
Style Contemporary
Bedrooms 4
Full Baths 3
Half Baths 1
Year Built 1998
Annual Tax Amount $15,639
Tax Year 2021
Lot Size 10,454 Sqft
Lot Dimensions 58X134X100
Property Description
MULTIPLE OFFERS RECEIVED. FINAL & BEST BY JUNE 26 6:30 PM. Contemporary, Mirielle 2-story Palazzo open floor plan model w/vaulted ceilings. NEWLY REFINISHED hardwood floors. KITCHEN UPDATES w/42" cabinets, SS appliances, granite counters & island, large pantry, recessed lights, under cabinet lighting. Enjoy nature's breathtaking views of EAST sunrise, pond/wetlands, mature trees & lush landscaping from your breakfast dining area, tranquil Zen patio & private fenced yard. Family Room pre-wired for surround sound, wood burning fireplace. 1st Floor Den/Office. Extra wide staircase & hallway to the 2nd level large Primary Suite w/double door entry, vaulted ceilings, new ceiling fan, walk-in plus extra closet & UPDATED primary bath & 2nd hall bath w/granite counters, sinks & faucets. Spacious 2nd/3rd bedrooms w/hardwood floors, new ceiling fan. FINISHED, UPDATED BASEMENT w/full bath, bar. Expanded laundry/mudroom. NEW Water Heater, Garage Epoxy Sealant, Fresh Painted Exterior Trim, New Front Entryway Locks, New Back Fence. QUIET street/neighborhood conveniently located to nearby parks, shopping, Metra. Award-winning STEVENSON H.S., Grade School District 102.
Location
State IL
County Lake
Community Park, Curbs, Sidewalks, Street Lights, Street Paved
Rooms
Basement Partial
Interior
Interior Features Vaulted/Cathedral Ceilings, Hardwood Floors, First Floor Laundry
Heating Natural Gas, Forced Air
Cooling Central Air
Fireplaces Number 1
Fireplaces Type Wood Burning, Attached Fireplace Doors/Screen, Gas Starter
Fireplace Y
Appliance Double Oven, Microwave, Dishwasher, Refrigerator, Washer, Dryer, Disposal, Stainless Steel Appliance(s), Cooktop
Exterior
Exterior Feature Patio
Parking Features Attached
Garage Spaces 2.0
View Y/N true
Building
Lot Description Fenced Yard, Wetlands adjacent, Landscaped
Story 2 Stories
Sewer Public Sewer
Water Lake Michigan
New Construction false
Schools
Elementary Schools Tripp School
Middle Schools Meridian Middle School
High Schools Adlai E Stevenson High School
School District 102, 102, 125
Others
HOA Fee Include None
Ownership Fee Simple
Special Listing Condition None
Read Less
Want to know what your home might be worth? Contact us for a FREE valuation!

Our team is ready to help you sell your home for the highest possible price ASAP
© 2024 Listings courtesy of MRED as distributed by MLS GRID. All Rights Reserved.
Bought with Abhijit Leekha • Property Economics Inc.






