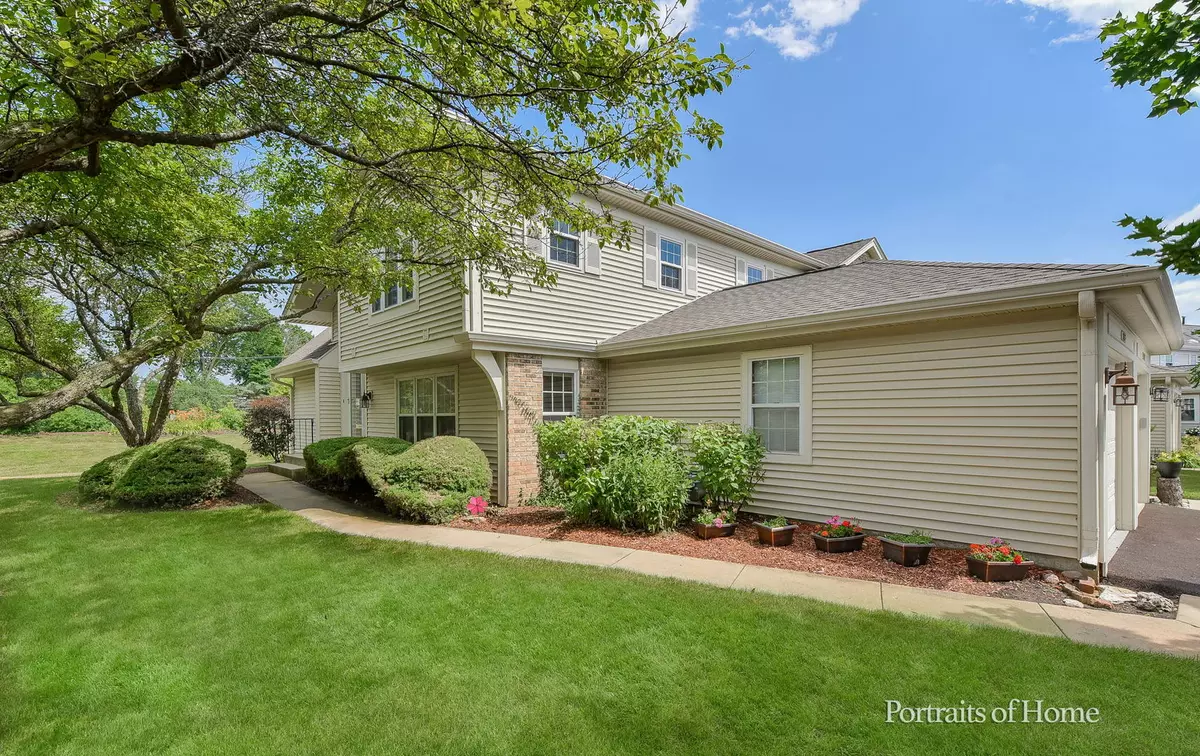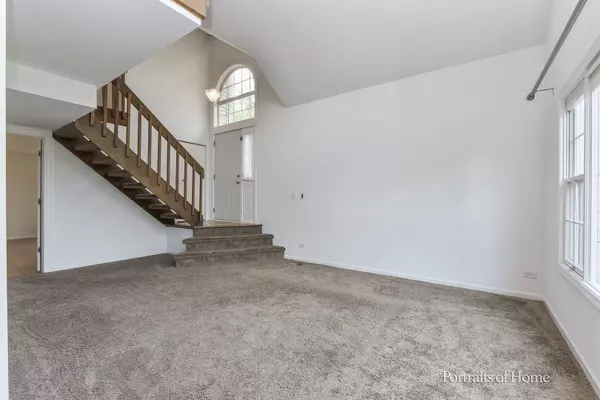$245,000
$235,000
4.3%For more information regarding the value of a property, please contact us for a free consultation.
27W406 Melrose Lane #2801 Winfield, IL 60190
2 Beds
2 Baths
1,550 SqFt
Key Details
Sold Price $245,000
Property Type Townhouse
Sub Type Townhouse-2 Story
Listing Status Sold
Purchase Type For Sale
Square Footage 1,550 sqft
Price per Sqft $158
Subdivision Winfield Square
MLS Listing ID 11458041
Sold Date 08/05/22
Bedrooms 2
Full Baths 2
HOA Fees $207/mo
Year Built 1986
Annual Tax Amount $5,047
Tax Year 2021
Lot Dimensions 189X75X120X66
Property Description
Location! Location! Location!! Near Shopping, Illinois Prairie Path, Commuter Train & Central DuPage Hospital! Light/Bright End Unit Townhome Large Backyard & Paver Patio! 2 Bedrooms PLUS Spacious Loft & 2 Full Bathrooms! Amenities Include 1st Floor Full Bath, Living Room, Family Room w/Fireplace, Dining Area w/Sliding Glass Door To Paver Patio For Your Outside Enjoyment! Kitchen w/Breakfast Bar, Opens To Dining Area & Includes Abundance Of Cabinetry/Counter Space & All Appliances! Laundry/Utility/Mud Room on 1st Floor Includes Washer/Dryer & Wet Sink! Palladian Windows, Skylight & Vaulted Ceilings Makes this a Very Inviting, Light & Bright Home! Just Move-In & Enjoy!
Location
State IL
County Du Page
Rooms
Basement None
Interior
Interior Features Vaulted/Cathedral Ceilings, Skylight(s), First Floor Laundry, First Floor Full Bath, Laundry Hook-Up in Unit, Walk-In Closet(s)
Heating Natural Gas, Forced Air
Cooling Central Air
Fireplaces Number 1
Fireplaces Type Gas Log
Fireplace Y
Appliance Range, Microwave, Dishwasher, Refrigerator, Washer, Dryer, Disposal
Laundry In Unit, Sink
Exterior
Exterior Feature Patio, End Unit
Garage Attached
Garage Spaces 1.0
Waterfront false
View Y/N true
Roof Type Asphalt
Building
Foundation Concrete Perimeter
Sewer Public Sewer
Water Lake Michigan, Public
New Construction false
Schools
Elementary Schools Indian Knoll Elementary School
Middle Schools Leman Middle School
High Schools Community High School
School District 33, 33, 94
Others
Pets Allowed Cats OK, Dogs OK
HOA Fee Include Exterior Maintenance, Lawn Care, Snow Removal
Ownership Fee Simple w/ HO Assn.
Special Listing Condition None
Read Less
Want to know what your home might be worth? Contact us for a FREE valuation!

Our team is ready to help you sell your home for the highest possible price ASAP
© 2024 Listings courtesy of MRED as distributed by MLS GRID. All Rights Reserved.
Bought with Sarah Machmouchi • Redfin Corporation






