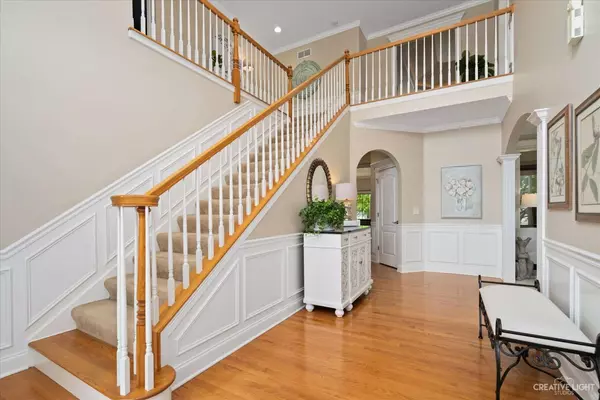$627,500
$615,000
2.0%For more information regarding the value of a property, please contact us for a free consultation.
12938 Northland Drive Plainfield, IL 60585
4 Beds
2.5 Baths
3,620 SqFt
Key Details
Sold Price $627,500
Property Type Single Family Home
Sub Type Detached Single
Listing Status Sold
Purchase Type For Sale
Square Footage 3,620 sqft
Price per Sqft $173
Subdivision Shenandoah
MLS Listing ID 11424656
Sold Date 08/01/22
Style Traditional
Bedrooms 4
Full Baths 2
Half Baths 1
HOA Fees $23/mo
Year Built 2005
Annual Tax Amount $10,588
Tax Year 2021
Lot Size 10,890 Sqft
Lot Dimensions 85 X 125
Property Description
Quality abounds in this stunning custom 2 story, 4 bedroom, 2.5 bathroom home with a 3 car garage, 3,700 square foot home in the coveted Shenandoah Subdivision in North Plainfield. A two story foyer greets you upon entering the home with beautiful hardwood floors and wainscoting. There is a den/office (potential additional 5th bedroom) with a vaulted ceiling and window seat, a living room and a dining room. There is an open concept gourmet kitchen, breakfast area and family room. The kitchen has staggered 42 inch custom cabinets, granite counter tops, a large custom island with additional storage and seating and a large walk in pantry. The kitchen has all stainless steel appliances including a double oven. The oversized family room has a lighted double tray ceiling and a gas wood burning fireplace. The first floor also has a large laundry room with custom cabinets, a built in laundry tub and a mudroom with a closet and a built in bench. The second floor has an oversized master bedroom with double entry doors, a lighted tray ceiling and a large en-suite bathroom. The master bathroom has a separate shower with a granite seat, a jetted tub and a vanity with double sinks. There are three additional spacious bedrooms with large closets and a full bathroom with a double sink vanity. Ceiling fans are throughout the house. A full 1700 square foot unfinished basement with 9 foot ceilings is plumbed for a full bathroom. The painted drywall 3 stall garage has high ceilings and storage cabinets. The yard has been professionally landscaped with in-ground sprinklers, a black metal fence, and a large brick paver patio. A custom brick mail box fronts the house. Students in the Shenandoah Subdivision attend Plainfield Public Schools including award winning Plainfield North High School. Home updates: New architectural roof, water heater, stainless steel 5 burner gas cook top with cast iron grates, air conditioner installed in June 2022 with a 10 year warranty.
Location
State IL
County Will
Community Park, Tennis Court(S), Lake, Curbs, Sidewalks, Street Lights, Street Paved
Rooms
Basement Full
Interior
Interior Features Vaulted/Cathedral Ceilings, Hardwood Floors, First Floor Laundry, Walk-In Closet(s), Ceiling - 9 Foot, Open Floorplan, Some Carpeting, Some Window Treatmnt, Hallways - 42 Inch, Some Wood Floors, Drapes/Blinds, Granite Counters, Separate Dining Room, Some Insulated Wndws, Some Wall-To-Wall Cp
Heating Natural Gas, Forced Air
Cooling Central Air, Electric
Fireplaces Number 1
Fireplaces Type Wood Burning, Gas Log
Fireplace Y
Appliance Double Oven, Microwave, Dishwasher, Refrigerator, Washer, Dryer, Disposal, Stainless Steel Appliance(s), Cooktop, Built-In Oven, Range Hood, Gas Cooktop, Electric Oven, Range Hood, Wall Oven
Laundry Gas Dryer Hookup, Electric Dryer Hookup, In Unit, Sink
Exterior
Exterior Feature Patio, Porch, Brick Paver Patio, Storms/Screens
Garage Attached
Garage Spaces 3.0
Waterfront false
View Y/N true
Roof Type Asphalt
Building
Lot Description Fenced Yard, Wetlands adjacent, Landscaped, Park Adjacent, Mature Trees, Outdoor Lighting, Sidewalks, Streetlights
Story 2 Stories
Foundation Concrete Perimeter
Sewer Public Sewer
Water Lake Michigan
New Construction false
Schools
Elementary Schools Walkers Grove Elementary School
Middle Schools Heritage Grove Middle School
High Schools Plainfield North High School
School District 202, 202, 202
Others
HOA Fee Include Insurance
Ownership Fee Simple w/ HO Assn.
Special Listing Condition None
Read Less
Want to know what your home might be worth? Contact us for a FREE valuation!

Our team is ready to help you sell your home for the highest possible price ASAP
© 2024 Listings courtesy of MRED as distributed by MLS GRID. All Rights Reserved.
Bought with Jeff Stainer • RE/MAX Action






