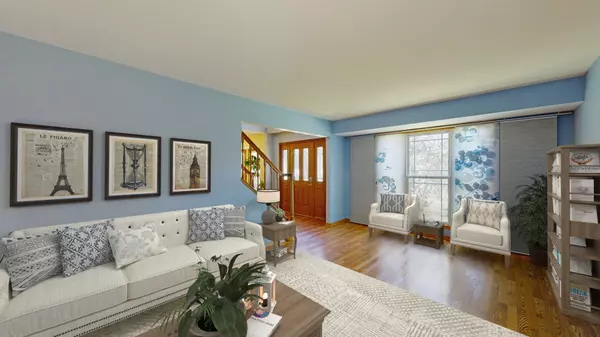$574,000
$550,000
4.4%For more information regarding the value of a property, please contact us for a free consultation.
630 Vernon Lane Buffalo Grove, IL 60089
4 Beds
2.5 Baths
2,981 SqFt
Key Details
Sold Price $574,000
Property Type Single Family Home
Sub Type Detached Single
Listing Status Sold
Purchase Type For Sale
Square Footage 2,981 sqft
Price per Sqft $192
Subdivision Windsor Ridge
MLS Listing ID 11445303
Sold Date 07/29/22
Style Colonial
Bedrooms 4
Full Baths 2
Half Baths 1
Year Built 1990
Annual Tax Amount $12,587
Tax Year 2020
Lot Size 8,755 Sqft
Lot Dimensions 125 X 70
Property Description
Rarely available Windsor Ridge two-story home with front brick exterior and fantastic floor plan. Two-story entry with separate living room, and dining room with bay window. Impressive family room with vaulted ceiling, skylights, stone fireplace and sliding door access to the deck and backyard. First floor office/den with a bay window. Renovated kitchen with ceramic tile floor, custom 42" cabinets, solid-surface counters, glass tile backsplash, all stainless steel appliances including a 5-burner cooktop, and a pantry closet. Eating area in kitchen with sliding door access to the deck - great for BBQ's! Oak stairs lead to the upper level with overlook to the family room. Spacious master bedroom suite with vaulted ceiling and a private bath with separate shower and tub. Three additional bedrooms all with ceiling fans and easy access to the hall bathroom. Huge english/look-out basement with daylight from a wall of windows, ready to finish, pre-plumbed for a bathroom. Energy efficient home with newer Pella windows, front door, new garage door and water heater. Fabulous curb appeal and plant collections include hoopsii blue spruces, european purple rain white birch, magnolia, tart cherry, pink and white lilac, weigela blooming shrubs, variegated dogwood, roses, bleeding hearts, deep red beebalm, lemon mint, rare varieties of irises, peonies, multiple hosta varieties, and more. Large deck in a fantastic fenced yard. Wonderful location close to parks, schools, shopping and more...hurry home!
Location
State IL
County Cook
Community Sidewalks, Street Lights
Rooms
Basement Full, English
Interior
Interior Features Vaulted/Cathedral Ceilings, Hardwood Floors
Heating Natural Gas, Forced Air
Cooling Central Air
Fireplaces Number 1
Fireplaces Type Gas Log, Gas Starter
Fireplace Y
Appliance Double Oven, Range, Microwave, Dishwasher, Refrigerator, Washer, Dryer, Disposal, Stainless Steel Appliance(s), Range Hood
Exterior
Exterior Feature Deck
Parking Features Attached
Garage Spaces 2.0
View Y/N true
Roof Type Asphalt
Building
Lot Description Fenced Yard, Landscaped
Story 2 Stories
Foundation Concrete Perimeter
Sewer Public Sewer, Sewer-Storm
Water Public
New Construction false
Schools
Elementary Schools Henry W Longfellow Elementary Sc
Middle Schools Cooper Middle School
High Schools Buffalo Grove High School
School District 21, 21, 214
Others
HOA Fee Include None
Ownership Fee Simple
Special Listing Condition None
Read Less
Want to know what your home might be worth? Contact us for a FREE valuation!

Our team is ready to help you sell your home for the highest possible price ASAP
© 2024 Listings courtesy of MRED as distributed by MLS GRID. All Rights Reserved.
Bought with John Filantres • Redfin Corporation






