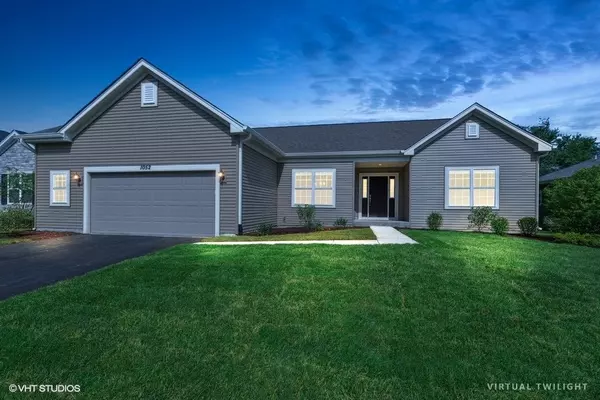$429,900
$429,900
For more information regarding the value of a property, please contact us for a free consultation.
1052 Bailey Road Sycamore, IL 60178
3 Beds
2 Baths
1,866 SqFt
Key Details
Sold Price $429,900
Property Type Single Family Home
Sub Type Detached Single
Listing Status Sold
Purchase Type For Sale
Square Footage 1,866 sqft
Price per Sqft $230
Subdivision Reston Ponds
MLS Listing ID 11447537
Sold Date 07/29/22
Style Ranch
Bedrooms 3
Full Baths 2
HOA Fees $30/ann
Year Built 2022
Tax Year 2021
Lot Size 9,147 Sqft
Lot Dimensions 75X120
Property Description
NEW Built Sundance Ranch Home in Sycamore's Reston Ponds awaits a lucky Buyer! This Home features an open floor plan with beautiful engineered flooring. 3 large bedrooms & 2 full bathrooms. Vaulted ceiling in main area of home. 9ft ceilings main level of home. All appliances are included. Kitchen boasts an oversized granite island with all stainless steel appliances, soft close drawers, tons of lighting, & a dinette eating area overlooking the views of the pond out back. Speaking of the views of the pond, step outside onto your large concrete patio out back & take in the scenery or grill out with the family & friends. 2-1/2 car garage, professionally landscaped with plants & trees. The unfinished basement is huge & fully insulated, roughed in for a bathroom ready for you to bring your ideas. No waiting, this home is ready now! Schedule a showing today before it's gone tomorrow!
Location
State IL
County De Kalb
Community Lake, Curbs, Sidewalks, Street Lights, Street Paved
Rooms
Basement Full
Interior
Interior Features Vaulted/Cathedral Ceilings, First Floor Laundry, Walk-In Closet(s), Ceiling - 9 Foot
Heating Natural Gas, Forced Air
Cooling Central Air
Fireplaces Number 1
Fireplaces Type Gas Log, Gas Starter
Fireplace Y
Appliance Range, Microwave, Dishwasher, Refrigerator, Washer, Dryer, Disposal, Stainless Steel Appliance(s)
Laundry In Unit
Exterior
Exterior Feature Patio
Garage Attached
Garage Spaces 2.5
View Y/N true
Roof Type Asphalt
Building
Lot Description Landscaped, Pond(s), Water View
Story 1 Story
Foundation Concrete Perimeter
Sewer Public Sewer
Water Public
New Construction true
Schools
Elementary Schools Southeast Elementary School
Middle Schools Sycamore Middle School
High Schools Sycamore High School
School District 427, 427, 427
Others
HOA Fee Include None
Ownership Fee Simple
Special Listing Condition None
Read Less
Want to know what your home might be worth? Contact us for a FREE valuation!

Our team is ready to help you sell your home for the highest possible price ASAP
© 2024 Listings courtesy of MRED as distributed by MLS GRID. All Rights Reserved.
Bought with Carrie McCormick • Hometown Realty Group






