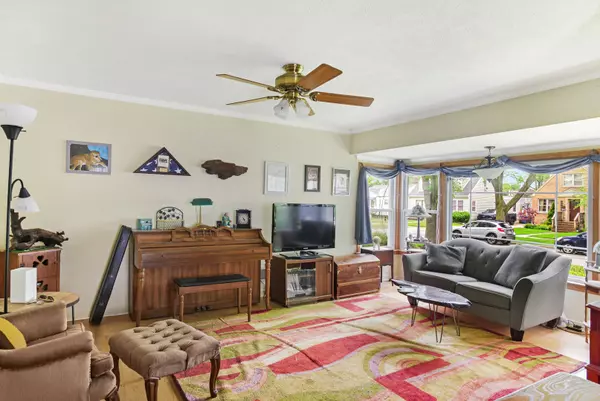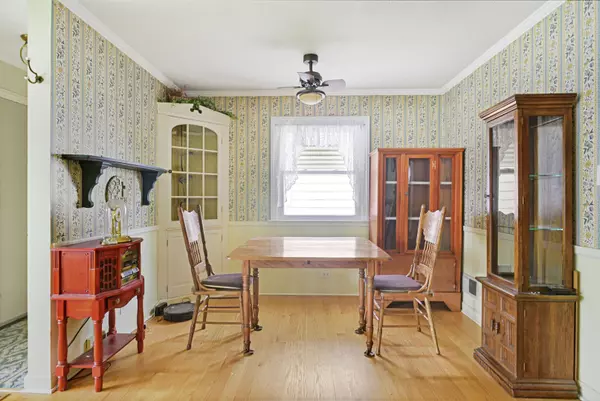$248,000
$260,000
4.6%For more information regarding the value of a property, please contact us for a free consultation.
1106 Webster Lane Des Plaines, IL 60016
2 Beds
1 Bath
914 SqFt
Key Details
Sold Price $248,000
Property Type Single Family Home
Sub Type Detached Single
Listing Status Sold
Purchase Type For Sale
Square Footage 914 sqft
Price per Sqft $271
Subdivision Westfield
MLS Listing ID 11361365
Sold Date 07/28/22
Style Ranch
Bedrooms 2
Full Baths 1
Year Built 1950
Annual Tax Amount $3,415
Tax Year 2020
Lot Size 5,941 Sqft
Lot Dimensions 44 X 135
Property Description
Welcome home to this two bedroom ranch with a full basement in the quiet Westfield subdivision of Des Plaines. Hardwood floors throughout the spacious bedrooms, living and dining room. Sunny skylight in the bathroom, a built-in pantry in the kitchen and unfinished insulated attic. Plenty of space in the full basement with built-in cabinets, a laundry room and utility room with a workspace/bench. Enjoy the Florida room year round with newer windows overlooking a spacious and private fenced-in yard with a separate fenced-in garden and shed attached to the 1.5 car garage. Close to the Metra, I-294, and a wealth of restaurants and shops in downtown Des Plaines.
Location
State IL
County Cook
Community Curbs, Sidewalks, Street Lights, Street Paved
Rooms
Basement Full
Interior
Interior Features Skylight(s), Hardwood Floors, First Floor Bedroom, First Floor Full Bath
Heating Natural Gas, Forced Air
Cooling Central Air
Fireplaces Number 1
Fireplaces Type Decorative
Fireplace Y
Appliance Range, Portable Dishwasher, Refrigerator, Washer, Dryer, Gas Oven
Exterior
Garage Detached
Garage Spaces 1.5
Waterfront false
View Y/N true
Building
Lot Description Fenced Yard
Story 1 Story
Sewer Public Sewer, Overhead Sewers
Water Lake Michigan
New Construction false
Schools
Elementary Schools Forest Elementary School
Middle Schools Algonquin Middle School
High Schools Maine West High School
School District 62, 62, 207
Others
HOA Fee Include None
Ownership Fee Simple
Special Listing Condition List Broker Must Accompany
Read Less
Want to know what your home might be worth? Contact us for a FREE valuation!

Our team is ready to help you sell your home for the highest possible price ASAP
© 2024 Listings courtesy of MRED as distributed by MLS GRID. All Rights Reserved.
Bought with Sheena Gutierrez • Keller Williams Realty Ptnr,LL






