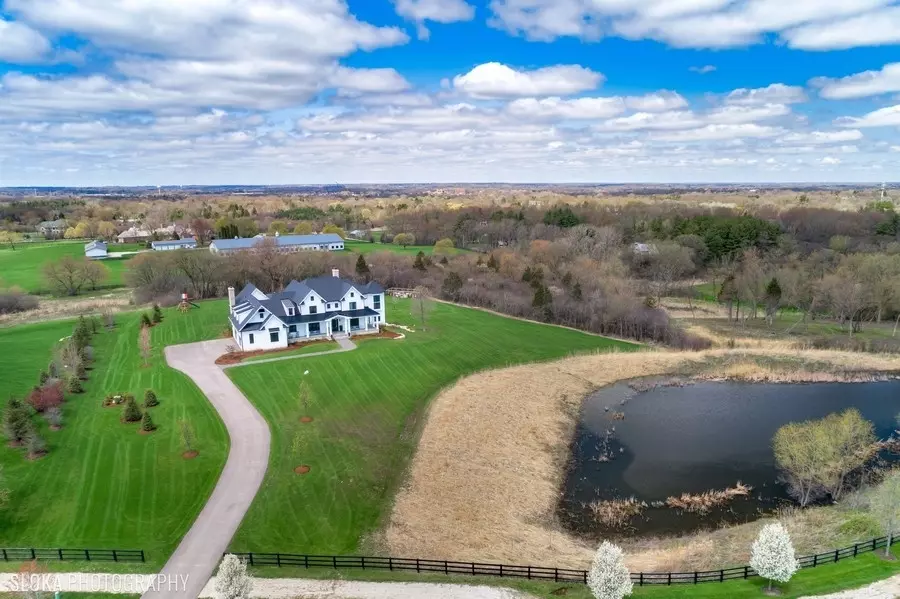$2,750,000
$2,750,000
For more information regarding the value of a property, please contact us for a free consultation.
140 Devon Lane North Barrington, IL 60010
4 Beds
4.5 Baths
7,055 SqFt
Key Details
Sold Price $2,750,000
Property Type Single Family Home
Sub Type Detached Single
Listing Status Sold
Purchase Type For Sale
Square Footage 7,055 sqft
Price per Sqft $389
Subdivision Old Barrington Estates
MLS Listing ID 11460582
Sold Date 07/11/22
Style Traditional
Bedrooms 4
Full Baths 4
Half Baths 1
HOA Fees $271/ann
Year Built 2020
Annual Tax Amount $36,820
Tax Year 2020
Lot Size 5.860 Acres
Lot Dimensions 109X97X97X113X655X291X774
Property Description
This elegantly designed modern farmhouse provides luxury living in a classic equestrian estate setting. Set on bucolic 5.86-acre site, this better than new construction home, custom built by Dean Snow, offers a perfect combination of classic country living and privacy with easy access to nearby amenities including Barrington Village, Metra, shopping and restaurants. Natural light pours in from every direction in this one-of-a-kind, sophisticated home with an open flowing layout, volume ceilings, oversized windows, exquisite details, superior craftsmanship and sleek, timeless design throughout. An exceptional home for today's living with well balanced spaces in which to live and entertain with four fireplaces, a huge great room opening to a casual dining area and magnificent chef's kitchen with high-end finishes. A wall of accordion doors opens to the outside in the stunning family room offering postcard picture views of the sprawling landscape. Enjoy true one level living with the magnificent first floor primary suite with ultimate luxury bath. A formal dining room, library, sunroom and multiple essential service areas complete the exceptional main level living space. An open staircase leads to the well-appointed second floor where you will find three spacious secondary bedrooms each with walk-in closets and private baths in addition to a huge bonus room, office and second laundry room. The enormous walk-out lower level awaits your design ideas to create the space of your dreams and features radiant heated flooring, rough-ins for bath & fireplace and French doors to the outside. Old Barrington Estates features a premier equestrian center with a 40-stall barn, riding ring, indoor arena, exceptional amenities and an abundance of trails. This pristine home is simply incredible and will take your breath away!
Location
State IL
County Lake
Community Stable(S), Horse-Riding Area, Horse-Riding Trails, Street Paved
Rooms
Basement Full, Walkout
Interior
Interior Features Vaulted/Cathedral Ceilings, Bar-Wet, Hardwood Floors, Heated Floors, First Floor Bedroom, First Floor Laundry, Second Floor Laundry, First Floor Full Bath, Built-in Features, Walk-In Closet(s), Ceiling - 10 Foot, Ceiling - 9 Foot
Heating Natural Gas, Forced Air, Radiant, Sep Heating Systems - 2+
Cooling Central Air
Fireplaces Number 3
Fireplaces Type Wood Burning, Gas Log, Gas Starter
Fireplace Y
Appliance Double Oven, Microwave, Dishwasher, High End Refrigerator, Bar Fridge, Freezer, Washer, Dryer, Disposal, Wine Refrigerator, Built-In Oven, Range Hood, Water Purifier
Laundry Multiple Locations
Exterior
Exterior Feature Porch, Brick Paver Patio
Garage Attached
Garage Spaces 4.0
View Y/N true
Roof Type Asphalt, Metal
Building
Lot Description Horses Allowed, Landscaped, Wooded
Story 2 Stories
Foundation Concrete Perimeter
Sewer Septic-Private
Water Private Well
New Construction false
Schools
Elementary Schools Roslyn Road Elementary School
Middle Schools Barrington Middle School-Station
High Schools Barrington High School
School District 220, 220, 220
Others
HOA Fee Include Other
Ownership Fee Simple w/ HO Assn.
Special Listing Condition List Broker Must Accompany
Read Less
Want to know what your home might be worth? Contact us for a FREE valuation!

Our team is ready to help you sell your home for the highest possible price ASAP
© 2024 Listings courtesy of MRED as distributed by MLS GRID. All Rights Reserved.
Bought with John Morrison • @properties Christie's International Real Estate


