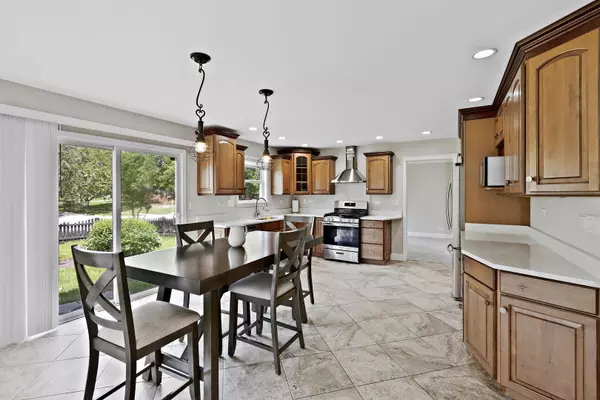$515,000
$524,900
1.9%For more information regarding the value of a property, please contact us for a free consultation.
1332 Deerfield Lane Bartlett, IL 60103
4 Beds
3.5 Baths
2,552 SqFt
Key Details
Sold Price $515,000
Property Type Single Family Home
Sub Type Detached Single
Listing Status Sold
Purchase Type For Sale
Square Footage 2,552 sqft
Price per Sqft $201
Subdivision Woodland Hills
MLS Listing ID 11424817
Sold Date 06/30/22
Style Contemporary
Bedrooms 4
Full Baths 3
Half Baths 1
HOA Fees $37/ann
Year Built 1994
Annual Tax Amount $11,557
Tax Year 2020
Lot Size 10,018 Sqft
Lot Dimensions 70 X 145
Property Description
Absolutely gorgeous! Come see this Woodland Hills stunner featuring new paint, new carpeting, 2 year old roof and siding, newly finished basement, new air conditioning, 1 year old water heater, new sump pump and backup and a new ejector pump! Gorgeous open kitchen has new quartz countertops and offers a full view of the family room. First floor also has a den and laundry room. Master bedroom has a newly remodeled full bath with separate shower and soaker tub. The huge finished basement features a kitchenette, recreation room, exercise room with equipment and a third full bath. It also boast a huge storage area with sealed floor. The Woodland Hills lifestyle offers parks, ponds, ball fields and walking paths and Pratts Wayne Woods Forest Preserve is right next door!
Location
State IL
County Du Page
Community Park, Lake, Curbs, Sidewalks, Street Lights, Street Paved
Rooms
Basement Full
Interior
Interior Features Vaulted/Cathedral Ceilings, First Floor Laundry, Walk-In Closet(s)
Heating Natural Gas, Forced Air
Cooling Central Air
Fireplace N
Appliance Range, Microwave, Dishwasher, Refrigerator, Washer, Dryer, Disposal, Stainless Steel Appliance(s), Range Hood
Laundry Gas Dryer Hookup
Exterior
Exterior Feature Storms/Screens
Parking Features Attached
Garage Spaces 2.0
View Y/N true
Roof Type Asphalt
Building
Lot Description Fenced Yard, Wood Fence
Story 2 Stories
Foundation Concrete Perimeter
Sewer Public Sewer
Water Lake Michigan
New Construction false
Schools
Elementary Schools Wayne Elementary School
Middle Schools Kenyon Woods Middle School
High Schools South Elgin High School
School District 46, 46, 46
Others
HOA Fee Include Lake Rights
Ownership Fee Simple w/ HO Assn.
Special Listing Condition None
Read Less
Want to know what your home might be worth? Contact us for a FREE valuation!

Our team is ready to help you sell your home for the highest possible price ASAP
© 2024 Listings courtesy of MRED as distributed by MLS GRID. All Rights Reserved.
Bought with Stephanie Alfini • Baird & Warner






