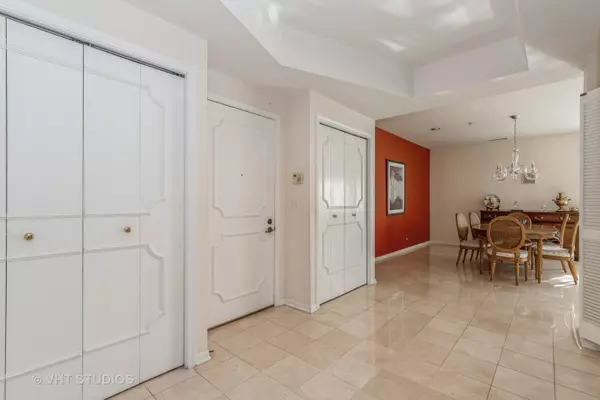$322,500
$350,000
7.9%For more information regarding the value of a property, please contact us for a free consultation.
211 Rivershire Lane #403 Lincolnshire, IL 60069
2 Beds
2.5 Baths
2,820 SqFt
Key Details
Sold Price $322,500
Property Type Condo
Sub Type Condo
Listing Status Sold
Purchase Type For Sale
Square Footage 2,820 sqft
Price per Sqft $114
Subdivision Rivershire
MLS Listing ID 11440611
Sold Date 06/30/22
Bedrooms 2
Full Baths 2
Half Baths 1
HOA Fees $821/mo
Year Built 1994
Annual Tax Amount $11,336
Tax Year 2020
Lot Dimensions COMMON
Property Description
Oversized 2 bedroom 2.1 bath corner unit in sought after Rivershire. This 2800 square foot condo boasts beautiful pond views from every window. Lovely eat in kitchen with granite countertops, high end refrigerator and hardwood floors. So much living space with abundant living room/ dining room and expansive family room. Enjoy balcony views from the Living Room, Family Room and Kitchen. Lovely primary suite with 2 walk in closets, bath with whirlpool tub and separate shower. Full sized laundry room in unit. One heated garage spot and extra storage included! Enjoy the tennis courts, pool, exercise room and great walking trails. This move in ready unit has just been freshly painted. Fresh and Bright! Sellers offering a credit for decorating! An exceptional value! ****Property being sold "AS IS"*
Location
State IL
County Lake
Rooms
Basement None
Interior
Interior Features Elevator, First Floor Bedroom, First Floor Laundry, First Floor Full Bath, Laundry Hook-Up in Unit, Storage, Built-in Features, Walk-In Closet(s), Bookcases
Heating Natural Gas, Forced Air
Cooling Central Air
Fireplace N
Appliance Double Oven, Microwave, Dishwasher, Refrigerator, Washer, Dryer, Wine Refrigerator, Cooktop, Built-In Oven
Laundry In Unit
Exterior
Parking Features Attached
Garage Spaces 1.0
Community Features Elevator(s), Storage, Party Room, Pool, Tennis Court(s)
View Y/N true
Building
Lot Description Common Grounds, Landscaped, Water View
Sewer Public Sewer
Water Lake Michigan
New Construction false
Schools
Elementary Schools Laura B Sprague School
Middle Schools Daniel Wright Junior High School
High Schools Adlai E Stevenson High School
School District 103, 103, 125
Others
Pets Allowed No
HOA Fee Include Water, Parking, Insurance, TV/Cable, Exercise Facilities, Pool, Exterior Maintenance, Lawn Care, Scavenger, Snow Removal
Ownership Condo
Special Listing Condition None
Read Less
Want to know what your home might be worth? Contact us for a FREE valuation!

Our team is ready to help you sell your home for the highest possible price ASAP
© 2024 Listings courtesy of MRED as distributed by MLS GRID. All Rights Reserved.
Bought with Aleksandr Katsman • Barr Agency, Inc






