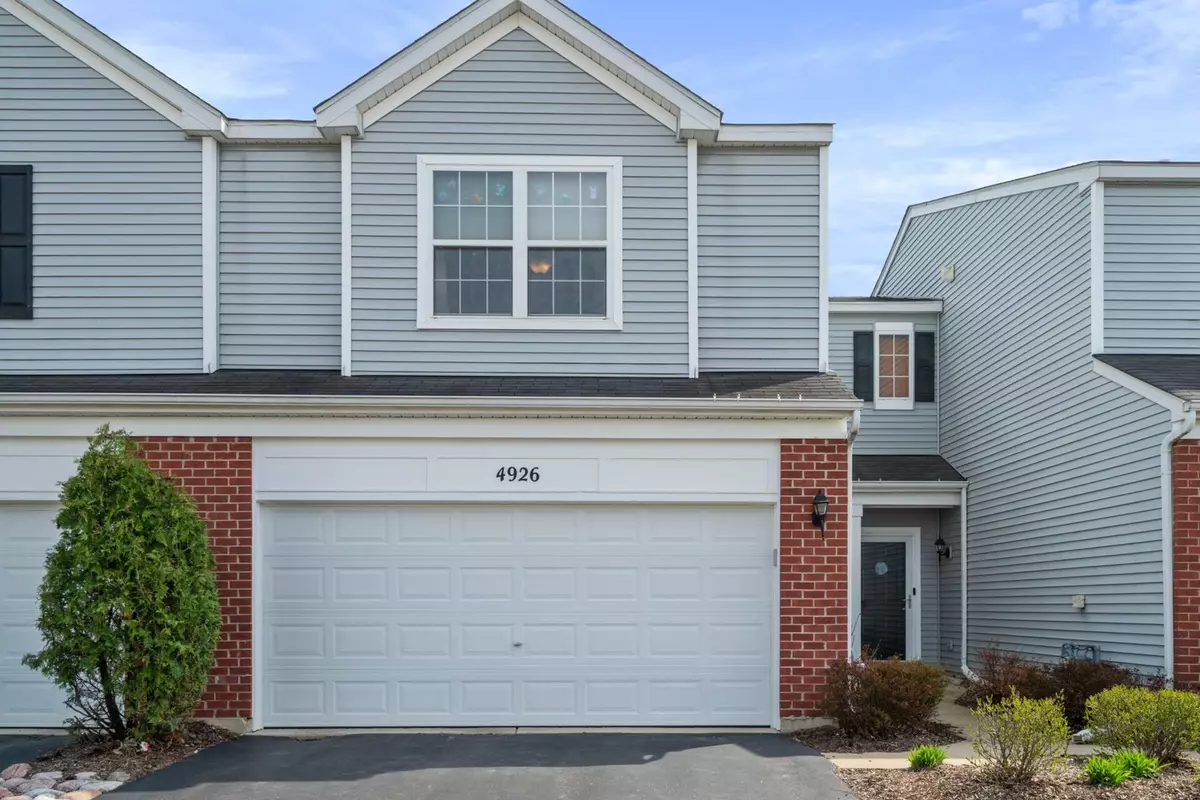$230,000
$230,000
For more information regarding the value of a property, please contact us for a free consultation.
4926 Montauk Drive Plainfield, IL 60586
2 Beds
1.5 Baths
1,484 SqFt
Key Details
Sold Price $230,000
Property Type Townhouse
Sub Type Townhouse-2 Story
Listing Status Sold
Purchase Type For Sale
Square Footage 1,484 sqft
Price per Sqft $154
Subdivision Hampton Glen
MLS Listing ID 11380248
Sold Date 06/17/22
Bedrooms 2
Full Baths 1
Half Baths 1
HOA Fees $205/mo
Year Built 2006
Annual Tax Amount $4,427
Tax Year 2020
Lot Dimensions 0.04
Property Description
Home sweet home! This 2 bedroom and 1.5 bathroom home includes a spacious second level loft to relax and unwind in. Stepping inside, your open concept kitchen includes a bar-top eating space as well as a separate dining area. Your kitchen includes all appliances and cabinetry space for storage. Off the kitchen, you'll find a powder bathroom, access to the 2 car garage, and your family room. Heading upstairs, the loft provides a perfect space for an office, playroom, or additional living room. Both bedrooms share a full bathroom with the master bedroom including a spacious walk-in closet. The laundry room is also on the second level for convenient accessibility. Your back patio is ready for entertaining this upcoming summer! The HOA includes exterior maintenance with the roof, siding, driveway resurfacing, lawn care, and snow removal. Within minutes to shopping, dining, and parks. Call today to schedule your private showing!
Location
State IL
County Will
Rooms
Basement None
Interior
Heating Natural Gas
Cooling Central Air
Fireplace N
Appliance Range, Microwave, Dishwasher, Refrigerator
Exterior
Exterior Feature Patio
Garage Attached
Garage Spaces 2.0
Community Features Park
View Y/N true
Building
Sewer Public Sewer
Water Public
New Construction false
Schools
School District 30C, 30C, 204
Others
Pets Allowed Cats OK, Dogs OK
HOA Fee Include Insurance, Exterior Maintenance, Lawn Care, Snow Removal
Ownership Fee Simple w/ HO Assn.
Special Listing Condition None
Read Less
Want to know what your home might be worth? Contact us for a FREE valuation!

Our team is ready to help you sell your home for the highest possible price ASAP
© 2024 Listings courtesy of MRED as distributed by MLS GRID. All Rights Reserved.
Bought with Ron Wexler • Keller Williams Preferred Rlty






