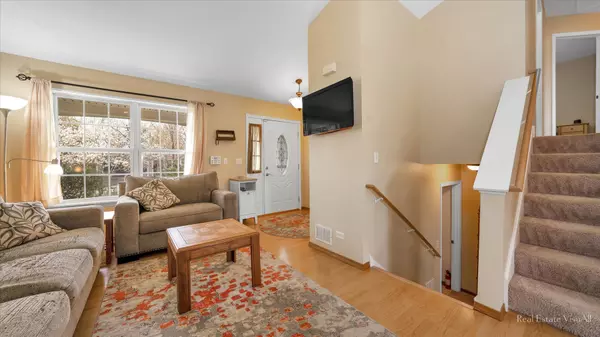$261,500
$249,000
5.0%For more information regarding the value of a property, please contact us for a free consultation.
122 E Elk Court Hainesville, IL 60030
3 Beds
2 Baths
1,445 SqFt
Key Details
Sold Price $261,500
Property Type Single Family Home
Sub Type Detached Single
Listing Status Sold
Purchase Type For Sale
Square Footage 1,445 sqft
Price per Sqft $180
Subdivision Deer Point Trails
MLS Listing ID 11397636
Sold Date 06/17/22
Bedrooms 3
Full Baths 2
Year Built 1997
Annual Tax Amount $7,534
Tax Year 2021
Lot Size 6,534 Sqft
Lot Dimensions 140X120X23X124
Property Description
Sun Filled Split Level is Ready to Move-In! Thru a lead glass front door is a living room with neutral paint, wood laminate flooring, coat closet and decorative ceiling light. Off the living room is an eat in kitchen which boasts wood laminate flooring, decorative paint, oak cabinets, ceramic tile backsplash and a table space with slider to the patio. The master suite is on the upper level and features plush neutral carpet, neutral paint, lighted ceiling fan and a walk-in closet. Two additional bedrooms feature neutral paint, plush neutral carpet and spacious closets. A full bath completes this level with decorative paint, extended cultured marble vanity and a fiberglass surround tub/shower. A lower level boasts a large family room with garden windows, neutral paint, decorative ceiling lights and plush neutral carpet. Another full bath features an oak and cultured marble vanity and a fiberglass surround shower. A utility/laundry room with full size washer and dryer as well as over appliance shelves finishes off this floor. A fenced back yard offers a concrete patio, storage shed, mature landscaping and 6' privacy fence. Other features of this home include crawl space storage, attached two car garage and vinyl siding with brick front accents. Tons of space and minutes to schools, shopping and expressways.
Location
State IL
County Lake
Community Park
Rooms
Basement Full, English
Interior
Interior Features Vaulted/Cathedral Ceilings, Wood Laminate Floors, Walk-In Closet(s)
Heating Natural Gas, Forced Air
Cooling Central Air
Fireplace N
Appliance Range, Dishwasher, Refrigerator, Washer, Dryer, Disposal
Laundry Gas Dryer Hookup
Exterior
Exterior Feature Patio, Storms/Screens
Garage Attached
Garage Spaces 2.0
Waterfront false
View Y/N true
Roof Type Asphalt
Building
Lot Description Fenced Yard, Landscaped, Sidewalks, Streetlights, Wood Fence
Story Split Level
Foundation Concrete Perimeter
Sewer Public Sewer
Water Public
New Construction false
Schools
Elementary Schools Prairieview School
Middle Schools Frederick School
High Schools Grayslake Central High School
School District 46, 46, 127
Others
HOA Fee Include None
Ownership Fee Simple
Special Listing Condition None
Read Less
Want to know what your home might be worth? Contact us for a FREE valuation!

Our team is ready to help you sell your home for the highest possible price ASAP
© 2024 Listings courtesy of MRED as distributed by MLS GRID. All Rights Reserved.
Bought with Jane Lee • RE/MAX Top Performers






