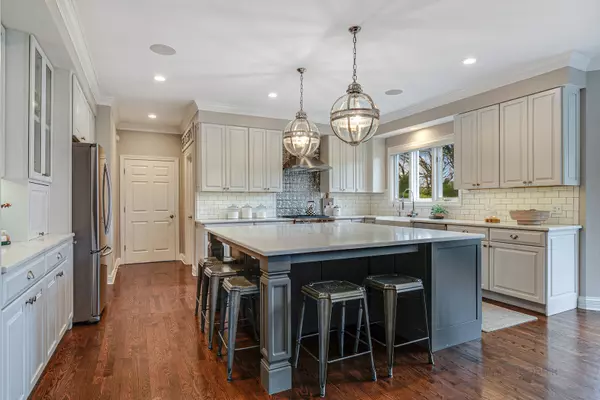$1,000,000
$924,000
8.2%For more information regarding the value of a property, please contact us for a free consultation.
305 Fox Run Road Libertyville, IL 60048
5 Beds
6 Baths
5,109 SqFt
Key Details
Sold Price $1,000,000
Property Type Single Family Home
Sub Type Detached Single
Listing Status Sold
Purchase Type For Sale
Square Footage 5,109 sqft
Price per Sqft $195
Subdivision Greenbrier
MLS Listing ID 11327396
Sold Date 06/14/22
Style Colonial
Bedrooms 5
Full Baths 5
Half Baths 2
Year Built 1995
Annual Tax Amount $19,229
Tax Year 2020
Lot Size 1.800 Acres
Lot Dimensions 178X25X386X200X400
Property Description
Comfort, detailed design and outdoor beauty perfectly come together on 1.8 tranquil acres at 305 Fox Run! The updated gourmet kitchen is perfect for cooking and gathering with family and friends. Equipped with Wolf range and enormous kitchen island w/ seating for five. First level offers impressive built-in wet bar in living room, guestroom or office with full bath, mudroom, hardwood floors throughout, dual sided fireplace and heated garage. Upper-level is complete with the dream laundry room, relaxing primary suite w/ updated bath and free standing tub, massive bedrooms one w/ an ensuite and 3rd and 4th bedrooms have adjoining bath and large walk-in closets. Enjoy additional living space in the newly stylish finished basement with full bath. Step outside onto the brick patio or deck and take in beautiful pond views year-round. Plenty of room to run, play or add a pool in the large yard. Sellers added almost $200k in upgrades. An amazing opportunity in a breathtaking setting, both inside and out! TRULY MOVE-IN READY!!
Location
State IL
County Lake
Community Street Paved
Rooms
Basement Full
Interior
Interior Features Vaulted/Cathedral Ceilings, Hardwood Floors, First Floor Bedroom, In-Law Arrangement, Second Floor Laundry, First Floor Full Bath
Heating Natural Gas, Forced Air, Sep Heating Systems - 2+, Zoned
Cooling Central Air, Zoned
Fireplaces Number 1
Fireplaces Type Double Sided, Wood Burning, Attached Fireplace Doors/Screen, Gas Log, Gas Starter
Fireplace Y
Appliance Double Oven, Range, Microwave, Dishwasher, Refrigerator, Washer, Dryer
Exterior
Exterior Feature Deck, Storms/Screens, Outdoor Grill
Garage Attached
Garage Spaces 3.0
Waterfront false
View Y/N true
Roof Type Shake
Building
Lot Description Corner Lot, Landscaped, Pond(s)
Story 2 Stories
Foundation Concrete Perimeter
Sewer Septic-Private
Water Private Well
New Construction false
Schools
Elementary Schools Oak Grove Elementary School
Middle Schools Oak Grove Elementary School
High Schools Libertyville High School
School District 68, 68, 128
Others
HOA Fee Include None
Ownership Fee Simple
Special Listing Condition None
Read Less
Want to know what your home might be worth? Contact us for a FREE valuation!

Our team is ready to help you sell your home for the highest possible price ASAP
© 2024 Listings courtesy of MRED as distributed by MLS GRID. All Rights Reserved.
Bought with Lori Glattly • Berkshire Hathaway HomeServices Chicago






