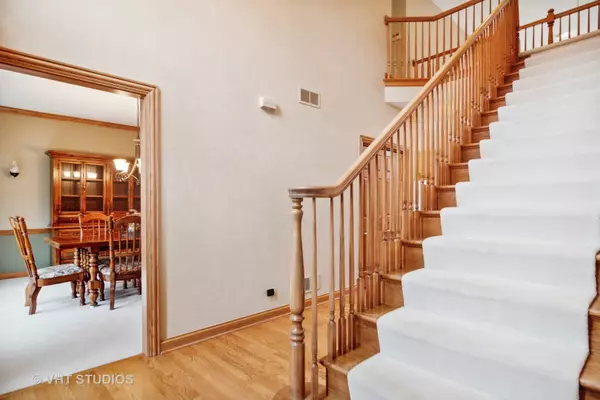$655,000
$660,000
0.8%For more information regarding the value of a property, please contact us for a free consultation.
902 Bridle Lane Cary, IL 60013
5 Beds
4.5 Baths
5,600 SqFt
Key Details
Sold Price $655,000
Property Type Single Family Home
Sub Type Detached Single
Listing Status Sold
Purchase Type For Sale
Square Footage 5,600 sqft
Price per Sqft $116
Subdivision Saddle Oaks
MLS Listing ID 11362288
Sold Date 05/27/22
Bedrooms 5
Full Baths 4
Half Baths 1
Year Built 1999
Annual Tax Amount $15,057
Tax Year 2020
Lot Size 1.153 Acres
Lot Dimensions 90X314X179X389
Property Description
Located on a spectacular 1+ acre wooded lot with privacy and nature surrounding it, this custom-built Verseman brick front home in prestigious Saddle Oaks is a rare find. With a fantastic floor plan including 2 story foyer and family room, the open concept living will satisfy your every need. Over 5,600 sq. ft. of living space is included with a finished walk-out basement overlooking a spectacular FLAT wooded backyard with mature trees and open space to roam. There are 5 bedrooms and 4.1 baths in this spacious home. Enter to a grand 2 story foyer with a stunning overlook to the 2 story family room beyond, the beautiful staircase includes a bridge overlook. The kitchen, breakfast, and family room are one flowing open space for everyday living. The kitchen includes solid wood cabinetry with a custom stain, granite countertops, and a large prep island, and flows easily into the breakfast room which is light and spacious and has French doors opening to the large wood deck. The family room is a large, light-filled room with a stunning floor-to-ceiling brick fireplace with a gas starter, and walls of windows overlooking the stunning views. The nearby office is a convenient work-from-home spot and has plenty of room with windows overlooking the woods. The living room and dining room with butler's pantry welcome entertaining and have a circular flow to the rest of the first floor. A nearby powder room, and convenient mud/laundry room with exits to the deck and 3 car garage, complete the first floor. Head upstairs to the most peaceful and tranquil primary suite, including a bedroom with tray ceiling and windows on 2 sides, an enormous walk-in closet, and a remodeled primary bath. The primary bathroom is a spa experience in itself, with upgraded tile flooring, spa soaker tub, quartz countertops, and a newly tiled shower. There is also a princess ensuite bedroom with its own bath and two additional large bedrooms that share the hall bath which has 2 sinks and a skylight. When you are ready for more, the walk-out lower level is another level of living. It includes a fantastic office/study area with built-in desks, a 5th bedroom, and 4th full bathroom, and a spectacular open space across the back of the house with a recreation room, a fireplace, walls of windows, and a wonderful built-in bar complete with cabinetry and bar height counters. A large storage room includes plenty of room for storage. The stone patio outside the basement doors welcomes serene views of the flat wooded space, there is a large open space great for gathering or children's play area. Stone steps lead to the driveway and 3 car garage. Surrounded by trees and open space, this home is in a great location. Located near the Metra train line, shopping, golf courses, and in the wonderful Cary school district. Newer mechanicals. Don't miss this opportunity!
Location
State IL
County Mc Henry
Rooms
Basement Walkout
Interior
Interior Features Vaulted/Cathedral Ceilings
Heating Natural Gas, Forced Air
Cooling Central Air
Fireplaces Number 2
Fireplaces Type Gas Starter
Fireplace Y
Laundry Sink
Exterior
Exterior Feature Deck
Garage Attached
Garage Spaces 3.0
Waterfront false
View Y/N true
Roof Type Shake
Building
Lot Description Wooded
Story 2 Stories
Sewer Public Sewer
Water Public
New Construction false
Schools
Elementary Schools Deer Path Elementary School
Middle Schools Cary Junior High School
High Schools Cary-Grove Community High School
School District 26, 26, 155
Others
HOA Fee Include None
Ownership Fee Simple
Special Listing Condition None
Read Less
Want to know what your home might be worth? Contact us for a FREE valuation!

Our team is ready to help you sell your home for the highest possible price ASAP
© 2024 Listings courtesy of MRED as distributed by MLS GRID. All Rights Reserved.
Bought with Katarzyna Fuks • Re/Max Millennium






