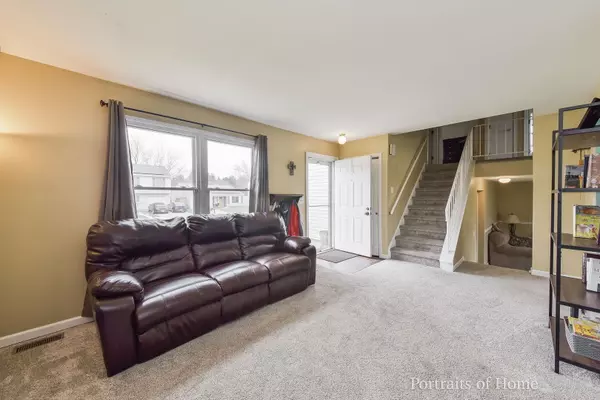$271,500
$265,000
2.5%For more information regarding the value of a property, please contact us for a free consultation.
1870 Brighton Circle Aurora, IL 60506
3 Beds
1.5 Baths
1,490 SqFt
Key Details
Sold Price $271,500
Property Type Single Family Home
Sub Type Detached Single
Listing Status Sold
Purchase Type For Sale
Square Footage 1,490 sqft
Price per Sqft $182
Subdivision Fox Croft
MLS Listing ID 11368116
Sold Date 05/26/22
Bedrooms 3
Full Baths 1
Half Baths 1
Year Built 1977
Annual Tax Amount $5,493
Tax Year 2020
Lot Size 7,300 Sqft
Lot Dimensions 73 X 100 X 64 X 101
Property Description
Super clean and well updated home on Aurora's west side is near Orchard Rd and I-88 making access to the highway a breeze! This split-level home with English basement and attached garage will check all the boxes. Resting on a corner lot and facing northwest provides tons of natural light! One will love the privacy of the fenced yard along with the recently updated bathrooms and refreshed kitchen and its newer appliances. An open floor plan flows from the living room to adjoining dining room and kitchen as well as offering a view to the lower-level family room. Kitchen features all stainless appliances as well as track lighting, fresh white cabinets, newer counters, and vinyl plank flooring. Retreat upstairs to three bedrooms and a full bath (updated in 2019). The lower level of the home offers a spacious family room with a gas log fireplace and sliding glass doors leading to the sunny fenced-in backyard. A convenient half bath (updated in 2018), laundry room with newer washer/dryer, and garage access round out the lower level. Siding, Windows, and Roof have all been updated. Super close to parks, ponds, schools, shopping, restaurants, and the Fox Valley Park District's Vaughn Center which offers a full range of sports and fitness activities.
Location
State IL
County Kane
Rooms
Basement English
Interior
Interior Features Open Floorplan
Heating Natural Gas, Forced Air
Cooling Central Air
Fireplaces Number 1
Fireplaces Type Gas Log
Fireplace Y
Appliance Range, Microwave, Dishwasher, Refrigerator, Washer, Dryer, Disposal, Stainless Steel Appliance(s)
Exterior
Exterior Feature Patio
Garage Attached
Garage Spaces 1.0
Waterfront false
View Y/N true
Building
Lot Description Corner Lot, Fenced Yard
Story Split Level
Foundation Concrete Perimeter
Sewer Public Sewer
Water Public
New Construction false
Schools
Elementary Schools Fearn Elementary School
Middle Schools Jewel Middle School
High Schools West Aurora High School
School District 129, 129, 129
Others
HOA Fee Include None
Ownership Fee Simple
Special Listing Condition None
Read Less
Want to know what your home might be worth? Contact us for a FREE valuation!

Our team is ready to help you sell your home for the highest possible price ASAP
© 2024 Listings courtesy of MRED as distributed by MLS GRID. All Rights Reserved.
Bought with Kimberly Grant • john greene, Realtor






