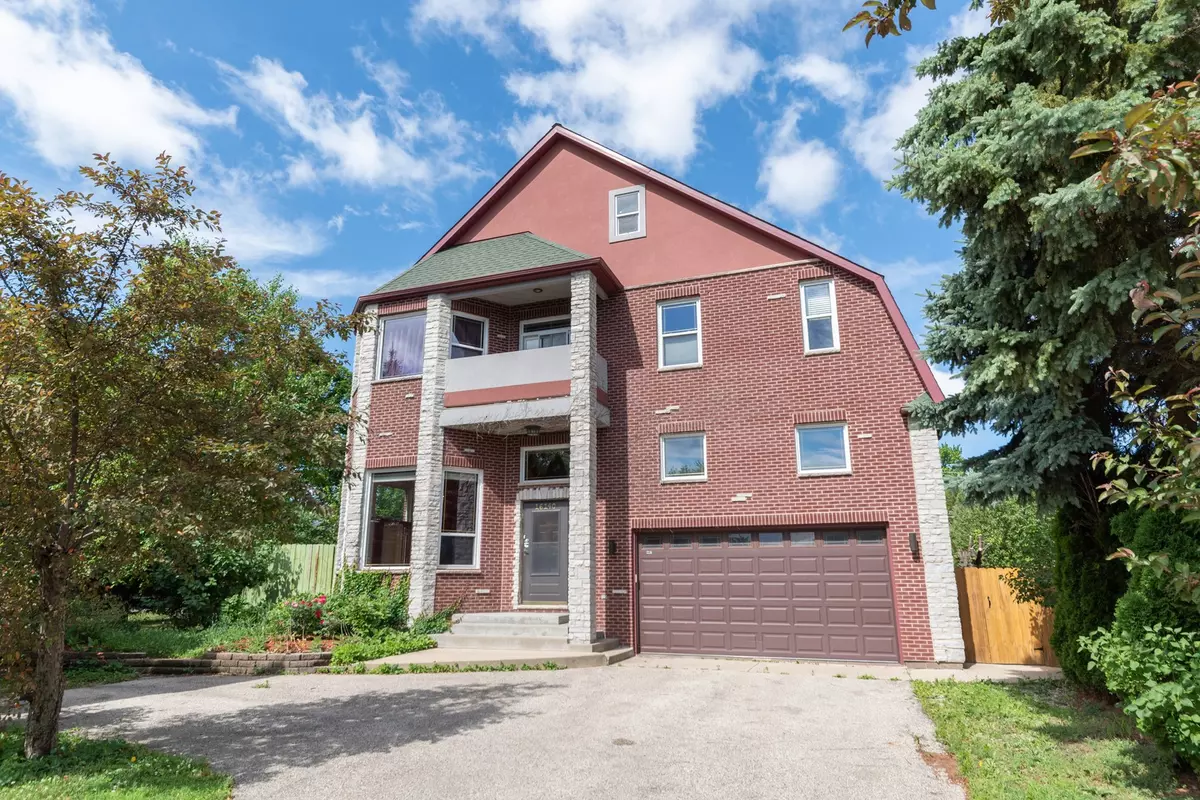$620,000
$630,000
1.6%For more information regarding the value of a property, please contact us for a free consultation.
16140 W Pauline Avenue Prairie View, IL 60069
4 Beds
5.5 Baths
4,062 SqFt
Key Details
Sold Price $620,000
Property Type Single Family Home
Sub Type Detached Single
Listing Status Sold
Purchase Type For Sale
Square Footage 4,062 sqft
Price per Sqft $152
Subdivision Horatio Gardens
MLS Listing ID 11360725
Sold Date 05/26/22
Style Contemporary
Bedrooms 4
Full Baths 5
Half Baths 1
Year Built 1976
Annual Tax Amount $17,933
Tax Year 2020
Lot Size 10,018 Sqft
Lot Dimensions 125X76.5
Property Description
Huge home with huge value! This home boasts 4 bedrooms, a home office, 5 full baths and one 1/2 bath. Soaring ceilings and oversized rooms give you plenty of space with a versatile floor plan for numerous different living options. Second kitchen, laundry, living area with fireplace and full bath in the lower level with direct access to the garage and 1 upstairs bedroom with full bath and family area with private deck. Modern kitchen with stainless steel appliances and quartz counters leads to a private patio. A marble fireplace graces the large combined living room/dining room that overlooks a second backyard patio and fenced yard. The second floor has 3 bedrooms with ensuite baths and large closets--one with a private balcony. The second floor laundry has a large prep area and plenty of storage. The home office is next to the Master Bedroom. The large Master Suite features a private balcony, spacious closet and master bath with double sink and walk-in shower. This home has been expanded and upgraded and includes Brazilian cherry floors throughout most of the home along with solid wood doors and trim. The mechanicals have been replaced in recent years and the home has 3 zones HVAC . The home exterior is brick and stucco with additional parking pad. Don't miss the opportunity to own this well built home and make it yours. **SOLD DURING PROCESSING**
Location
State IL
County Lake
Community Street Paved
Rooms
Basement Partial
Interior
Interior Features Vaulted/Cathedral Ceilings, Skylight(s), Hardwood Floors, First Floor Bedroom, In-Law Arrangement, Second Floor Laundry, First Floor Full Bath, Walk-In Closet(s)
Heating Natural Gas, Forced Air, Sep Heating Systems - 2+, Zoned
Cooling Central Air, Zoned
Fireplaces Number 2
Fireplaces Type Wood Burning, Attached Fireplace Doors/Screen
Fireplace Y
Appliance Range, Microwave, Dishwasher, Refrigerator, Washer, Dryer, Disposal, Stainless Steel Appliance(s)
Laundry Multiple Locations, Sink
Exterior
Exterior Feature Balcony, Deck, Patio
Parking Features Attached
Garage Spaces 2.0
View Y/N true
Roof Type Asphalt
Building
Lot Description Corner Lot, Fenced Yard
Story 2 Stories
Foundation Concrete Perimeter
Sewer Public Sewer
Water Public
New Construction false
Schools
Elementary Schools Earl Pritchett School
Middle Schools Aptakisic Junior High School
High Schools Adlai E Stevenson High School
School District 102, 102, 125
Others
HOA Fee Include None
Ownership Fee Simple
Special Listing Condition None
Read Less
Want to know what your home might be worth? Contact us for a FREE valuation!

Our team is ready to help you sell your home for the highest possible price ASAP
© 2024 Listings courtesy of MRED as distributed by MLS GRID. All Rights Reserved.
Bought with Venkateshwar Talari • Coldwell Banker Realty






