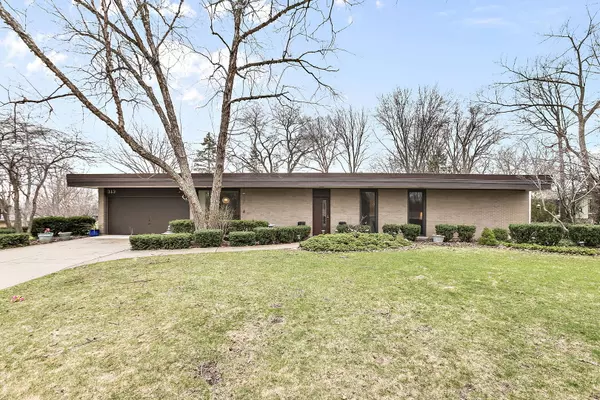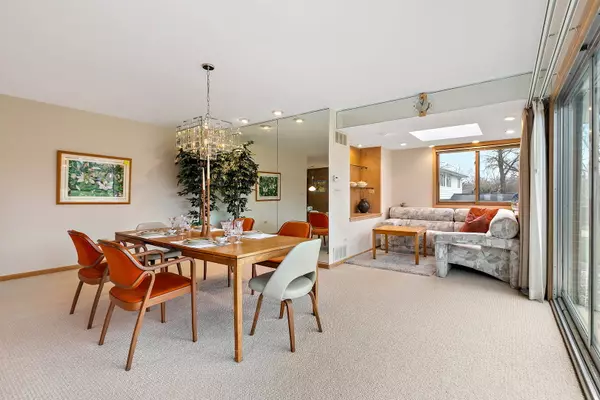$505,000
$435,000
16.1%For more information regarding the value of a property, please contact us for a free consultation.
313 Longacres Lane Palatine, IL 60067
3 Beds
2 Baths
2,318 SqFt
Key Details
Sold Price $505,000
Property Type Single Family Home
Sub Type Detached Single
Listing Status Sold
Purchase Type For Sale
Square Footage 2,318 sqft
Price per Sqft $217
Subdivision Plum Grove Estates
MLS Listing ID 11364043
Sold Date 05/20/22
Style Ranch
Bedrooms 3
Full Baths 2
HOA Fees $20/ann
Year Built 1960
Annual Tax Amount $8,867
Tax Year 2020
Lot Size 0.470 Acres
Lot Dimensions 128X162X125X167
Property Description
Plum Grove Estates introduces a remarkable mid-century all brick ranch set high among .47 acres on an interior parcel in the middle of the community! Designed and pridefully owned as well as maintained by the original architect capitalizing on panoramic views of the courtyard and natural light that shines through the rear southern portion of the home. Upon entry, one can't help but appreciate the era of the home with an original galley kitchen designed with solid wood cabinets that are unique in shape but incredibly functional by today's standards. Adjacent to the kitchen is a breakfast area overlooking the expansive family room with sliders to the patio. Just in the family room is a sprawling dining room with floor-to-ceiling windows that offer remarkable views of the yard and access to the patio. Adding to the dimensions of each of these rooms is a quaint 8x8 nook encased by windows creating an ideal spot to finish off a busy day with a good book or personalize the space to your needs. On the opposing side of the home are 3 generous bedrooms each with access to the outdoors, 2 full baths, and a den. 1 of 3 bedrooms consists of a master suite with generous closet space, a separate sitting room, private master bathroom with single vanity and shower/tub. 2.5 car attached garage with extra deep and separate workshop area. Tripple zoned home! Located in Plum Grove Estates, 15 minutes from O'Hare, 5 minutes to I90/Rte53, and 5 minutes to Woodfield mall. Award-winning Fremd HS/Plum Grove Jr High and Willow bend elementary schools.
Location
State IL
County Cook
Community Park, Tennis Court(S), Street Paved
Rooms
Basement None
Interior
Interior Features Vaulted/Cathedral Ceilings, Skylight(s), First Floor Bedroom, First Floor Laundry, First Floor Full Bath, Built-in Features, Open Floorplan, Some Carpeting, Dining Combo, Drapes/Blinds
Heating Natural Gas, Forced Air, Sep Heating Systems - 2+, Indv Controls, Zoned
Cooling Central Air, Zoned
Fireplace Y
Appliance Double Oven, Range, Microwave, Dishwasher, Refrigerator, Washer, Dryer, Water Softener
Laundry Sink
Exterior
Exterior Feature Brick Paver Patio, Storms/Screens
Parking Features Attached
Garage Spaces 2.5
View Y/N true
Roof Type Asphalt
Building
Lot Description Landscaped
Story 1 Story
Foundation Concrete Perimeter
Sewer Public Sewer
Water Private Well
New Construction false
Schools
Elementary Schools Willow Bend Elementary School
Middle Schools Plum Grove Junior High School
High Schools Wm Fremd High School
School District 15, 15, 211
Others
HOA Fee Include Insurance, Other
Ownership Fee Simple w/ HO Assn.
Special Listing Condition None
Read Less
Want to know what your home might be worth? Contact us for a FREE valuation!

Our team is ready to help you sell your home for the highest possible price ASAP
© 2025 Listings courtesy of MRED as distributed by MLS GRID. All Rights Reserved.
Bought with Ann Ritzenthaler • @properties Christie's International Real Estate





