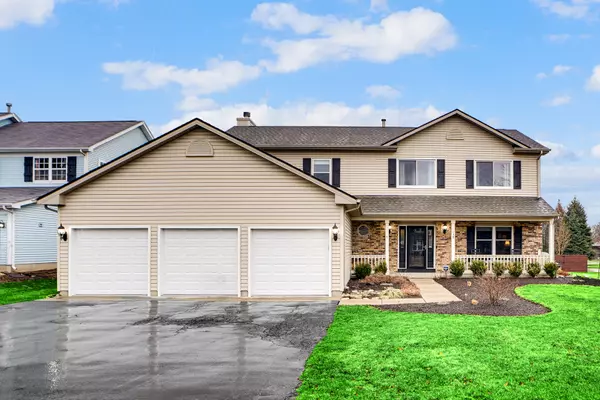$497,000
$464,900
6.9%For more information regarding the value of a property, please contact us for a free consultation.
139 Carmella Drive Crystal Lake, IL 60012
4 Beds
3.5 Baths
2,912 SqFt
Key Details
Sold Price $497,000
Property Type Single Family Home
Sub Type Detached Single
Listing Status Sold
Purchase Type For Sale
Square Footage 2,912 sqft
Price per Sqft $170
Subdivision Walk Up At The Park
MLS Listing ID 11355840
Sold Date 05/09/22
Style Traditional
Bedrooms 4
Full Baths 3
Half Baths 1
HOA Fees $16/ann
Year Built 1990
Annual Tax Amount $9,136
Tax Year 2020
Lot Size 0.350 Acres
Lot Dimensions 0.34
Property Description
Gorgeous turnkey 4 bed 3.5 bath home on .35 acres with custom fence on corner lot in sought after Crystal Lake school districts. This home has it all, including a finished basement with huge storage crawl. All second floor bedrooms have en suite baths with the 4th bedroom on the main floor which can be converted into an office. The master bath is stunning with dual vanities, walk in shower, and separate soaker tub. Master bedroom boasts a walk in closet, large sitting area and balcony overlooking the pristine backyard with double concrete patios, floating custom deck, and 60 foot raised garden. Enjoy winters with the wood burning fireplace and walking distance to Veteran Acres. Never worry about your 3-car garage with polyurea coated floor. Top of the line, largest capacity washer and dryer on the market, water softener, whole house humidifier, newer roof and furnace and brand new fireplace. Beautiful hardwood floors and ceramic tile throughout, granite countertops in the kitchen with custom cabinetry and SS appliances. Meticulously cared for. This home won't last.
Location
State IL
County Mc Henry
Community Park, Tennis Court(S), Stable(S), Horse-Riding Area, Horse-Riding Trails, Lake, Curbs, Sidewalks, Street Lights, Street Paved
Rooms
Basement Partial
Interior
Interior Features Hardwood Floors, First Floor Bedroom, First Floor Laundry
Heating Natural Gas
Cooling Central Air
Fireplaces Number 1
Fireplaces Type Wood Burning
Fireplace Y
Appliance Range, Microwave, Dishwasher, Refrigerator, Washer, Dryer, Disposal, Stainless Steel Appliance(s)
Exterior
Exterior Feature Balcony, Deck, Patio, Porch
Garage Attached
Garage Spaces 3.0
Waterfront false
View Y/N true
Roof Type Asphalt
Building
Lot Description Corner Lot
Story 2 Stories
Foundation Concrete Perimeter
Sewer Public Sewer
Water Public
New Construction false
Schools
Elementary Schools North Elementary School
Middle Schools Hannah Beardsley Middle School
High Schools Prairie Ridge High School
School District 47, 47, 155
Others
HOA Fee Include Insurance, Exterior Maintenance, Other
Ownership Fee Simple w/ HO Assn.
Special Listing Condition None
Read Less
Want to know what your home might be worth? Contact us for a FREE valuation!

Our team is ready to help you sell your home for the highest possible price ASAP
© 2024 Listings courtesy of MRED as distributed by MLS GRID. All Rights Reserved.
Bought with Vanessa Peterson • Chicagoland Brokers Inc.






