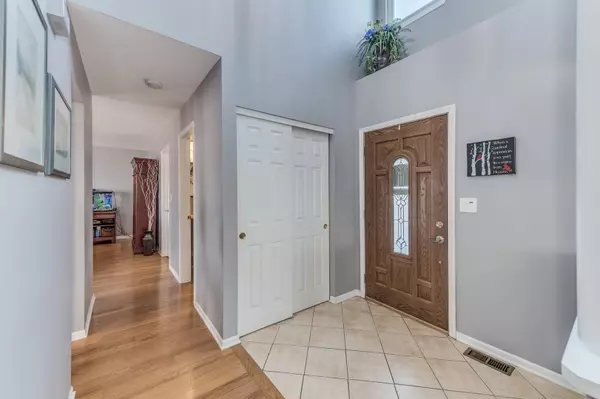$315,000
$296,000
6.4%For more information regarding the value of a property, please contact us for a free consultation.
85 Stillwater Drive Hainesville, IL 60030
4 Beds
2.5 Baths
2,157 SqFt
Key Details
Sold Price $315,000
Property Type Single Family Home
Sub Type Detached Single
Listing Status Sold
Purchase Type For Sale
Square Footage 2,157 sqft
Price per Sqft $146
Subdivision Misty Hill Farm
MLS Listing ID 11355744
Sold Date 05/06/22
Style Traditional
Bedrooms 4
Full Baths 2
Half Baths 1
Year Built 1998
Annual Tax Amount $10,088
Tax Year 2020
Lot Size 7,405 Sqft
Lot Dimensions 75 X 116 X 42 X 116
Property Description
This Stonegate model in the highly sought after Misty Hill Farm subdivision offers a desirable floor plan + HW floors throughout! Premium cul-de-sac lot provides a fully fenced backyard with scenic views of the pond and nature preserve area. Lots of *NEW* including front door, stove/oven, dishwasher, micro, roof, furnace, A/C, sump pump battery back-up system, outdoor fire pit and garage door. Dramatic 2-story foyer leads to open concept kitchen with gorgeous backsplash and under cabinet lighting, separate eating area and access to the deck and hot tub. Adjoining Family Room with extra windows provides plenty of natural light and picturesque viewing of the nature refuge. Large stunning Dining Room, main level Laundry, separate cozy Living Room and 6-panel doors throughout provide highlights not found in other models. Spacious Primary BR ensuite features large windows, w/i closet and remodeled bathroom. Full partially-finished basement provides more entertaining space, large storage area and built-in workbench. Curb appeal and location can't be beat... near SO many amenities including schools, Metra and Brittany Park. This one is move-in ready, so put it on your list to see ASAP. Welcome Home!
Location
State IL
County Lake
Community Park, Lake, Curbs, Sidewalks, Street Lights, Street Paved
Rooms
Basement Full
Interior
Interior Features Bar-Dry, Hardwood Floors, Wood Laminate Floors, First Floor Laundry, Walk-In Closet(s), Open Floorplan, Some Carpeting, Some Window Treatmnt, Separate Dining Room
Heating Natural Gas, Forced Air
Cooling Central Air
Fireplace N
Appliance Range, Microwave, Dishwasher, Refrigerator, Washer, Dryer, Disposal, Stainless Steel Appliance(s), Gas Cooktop, Gas Oven
Laundry Gas Dryer Hookup
Exterior
Exterior Feature Deck, Porch, Hot Tub, Storms/Screens
Garage Attached
Garage Spaces 2.0
Waterfront false
View Y/N true
Roof Type Asphalt
Building
Lot Description Cul-De-Sac, Fenced Yard, Nature Preserve Adjacent, Landscaped, Wood Fence
Story 2 Stories
Foundation Concrete Perimeter
Sewer Public Sewer
Water Public
New Construction false
Schools
Elementary Schools Prairieview School
Middle Schools Grayslake Middle School
High Schools Grayslake Central High School
School District 46, 46, 127
Others
HOA Fee Include None
Ownership Fee Simple
Special Listing Condition None
Read Less
Want to know what your home might be worth? Contact us for a FREE valuation!

Our team is ready to help you sell your home for the highest possible price ASAP
© 2024 Listings courtesy of MRED as distributed by MLS GRID. All Rights Reserved.
Bought with Ty Barton • RE/MAX of Barrington






