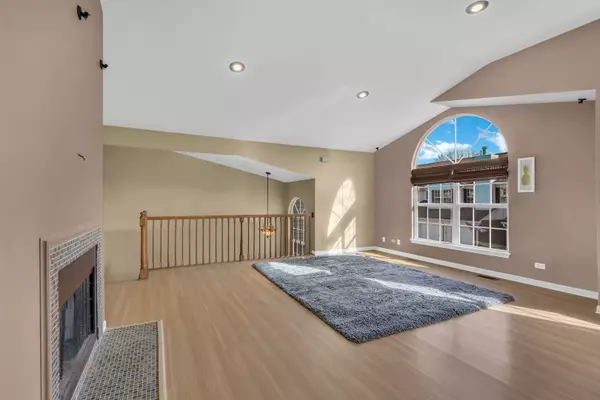$260,000
$245,000
6.1%For more information regarding the value of a property, please contact us for a free consultation.
903 SPARTA Court Vernon Hills, IL 60061
3 Beds
2 Baths
1,603 SqFt
Key Details
Sold Price $260,000
Property Type Townhouse
Sub Type Townhouse-Ranch,Penthouse
Listing Status Sold
Purchase Type For Sale
Square Footage 1,603 sqft
Price per Sqft $162
Subdivision The Carriages
MLS Listing ID 11359833
Sold Date 04/29/22
Bedrooms 3
Full Baths 2
HOA Fees $441/mo
Year Built 1993
Annual Tax Amount $6,054
Tax Year 2020
Lot Dimensions COMMON
Property Description
Spacious Second floor 3 Bedroom 2 Bath townhome in ideal location in Vernon Hill. Ready for immediate occupancy with attached 2 car garage. Cul De Sac Location. This open 1603 Square feet home features a dramatic vaulted ceiling in both the family room and primary bedroom with a ton of natural light. Large Eat In Kitchen with SS Appliances, Pantry and Breakfast Bar. Family room is perfect for entertaining with a gas start fireplace for those cold winter nights. Home has a large balcony with plenty of room for grilling in the summer. Large walk- in closet in the master bedroom and a private master bath with separate soaking tub and shower. Monthly Association Includes All But Electric,Gas & Cable. Close to Shopping, Restaurant, Park and Trail. Minutes away from the Metra and is only 4 miles from coveted Stevenson High School ! This beauty will not last long.
Location
State IL
County Lake
Rooms
Basement None
Interior
Interior Features Vaulted/Cathedral Ceilings
Heating Natural Gas, Forced Air
Cooling Central Air
Fireplaces Number 1
Fireplaces Type Gas Log
Fireplace Y
Appliance Range, Microwave, Dishwasher, Refrigerator, Washer, Dryer, Disposal
Exterior
Exterior Feature Balcony
Garage Attached
Garage Spaces 2.0
Community Features Bike Room/Bike Trails, Park
Waterfront false
View Y/N true
Roof Type Asphalt
Building
Foundation Concrete Perimeter
Sewer Public Sewer
Water Lake Michigan, Public
New Construction false
Schools
Elementary Schools Diamond Lake Elementary School
Middle Schools West Oak Middle School
High Schools Adlai E Stevenson High School
School District 76, 76, 125
Others
Pets Allowed Cats OK, Dogs OK
HOA Fee Include Water, Insurance, Exterior Maintenance, Lawn Care, Scavenger, Snow Removal
Ownership Condo
Special Listing Condition None
Read Less
Want to know what your home might be worth? Contact us for a FREE valuation!

Our team is ready to help you sell your home for the highest possible price ASAP
© 2024 Listings courtesy of MRED as distributed by MLS GRID. All Rights Reserved.
Bought with Roman Anoufriev • All Time Realty, Inc.






