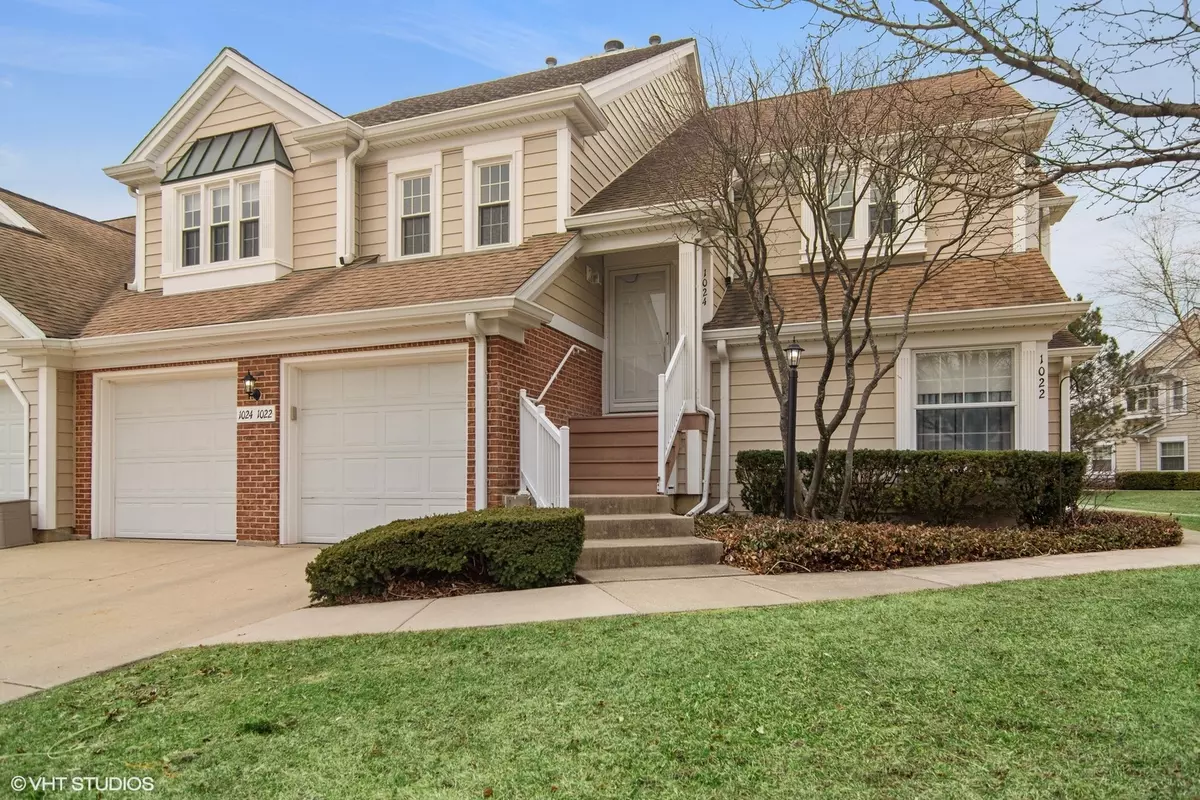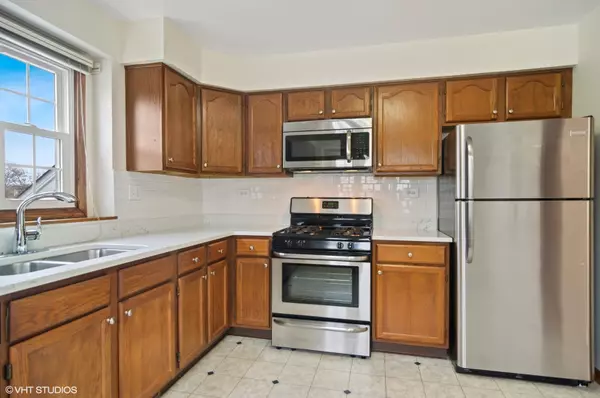$276,000
$249,900
10.4%For more information regarding the value of a property, please contact us for a free consultation.
1024 Brentwood Circle #1024 Buffalo Grove, IL 60089
3 Beds
2 Baths
1,300 SqFt
Key Details
Sold Price $276,000
Property Type Townhouse
Sub Type Townhouse-Ranch
Listing Status Sold
Purchase Type For Sale
Square Footage 1,300 sqft
Price per Sqft $212
Subdivision Covington Manor
MLS Listing ID 11353714
Sold Date 04/25/22
Bedrooms 3
Full Baths 2
HOA Fees $314/mo
Year Built 1987
Annual Tax Amount $4,629
Tax Year 2020
Lot Dimensions COMMON
Property Description
You will LOVE this Covington 2 Model as it's the largest model and so well designed. It's in pristine condition and ready for occupancy. Spacious and beautiful eat in kitchen with Stainless Appliances, Quartz Countertops and Double Windows lets in lots of light and fresh air. The Dining room and Living Room are perfect for entertaining your guests as the cozy fireplace is situated to warm both rooms. This model has been expanded in both the kitchen and the dining room in Phase 2. The den/office is an added bonus giving you room to work or relax. You will find the second bedroom to be enormous with a great double closet and double windows. The 2nd full bath boasts a newer countertop and new kohler toilet, and the primary bath has been upgraded with a new shower, new countertop and built in cubby in shower. The primary bedroom is situated away from other rooms and offers two nicely sized closets, one being a walk in. Both the balcony and front steps have recently been replaced with a composite material that does not need painting. The garage floor has been epoxied making it so clean and pretty. Whole home has been freshly painted and all windows have been replaced. This is ONE GREAT HOME!
Location
State IL
County Cook
Rooms
Basement None
Interior
Interior Features Vaulted/Cathedral Ceilings, Skylight(s), Wood Laminate Floors, First Floor Laundry, First Floor Full Bath
Heating Natural Gas, Forced Air
Cooling Central Air
Fireplaces Number 1
Fireplaces Type Attached Fireplace Doors/Screen, Gas Starter
Fireplace Y
Appliance Range, Dishwasher, Refrigerator, Washer, Dryer, Disposal, Stainless Steel Appliance(s)
Laundry Gas Dryer Hookup, In Unit
Exterior
Exterior Feature Balcony, Storms/Screens, End Unit
Parking Features Attached
Garage Spaces 1.0
Community Features School Bus
View Y/N true
Roof Type Asphalt
Building
Foundation Concrete Perimeter
Sewer Public Sewer
Water Lake Michigan
New Construction false
Schools
Elementary Schools J W Riley Elementary School
Middle Schools Jack London Middle School
High Schools Buffalo Grove High School
School District 21, 21, 214
Others
Pets Allowed Cats OK, Dogs OK
HOA Fee Include Water, Insurance, Exterior Maintenance, Lawn Care, Snow Removal
Ownership Condo
Special Listing Condition None
Read Less
Want to know what your home might be worth? Contact us for a FREE valuation!

Our team is ready to help you sell your home for the highest possible price ASAP
© 2024 Listings courtesy of MRED as distributed by MLS GRID. All Rights Reserved.
Bought with Angela Sarantopoulos • PALEOS PROPERTIES, LLC






