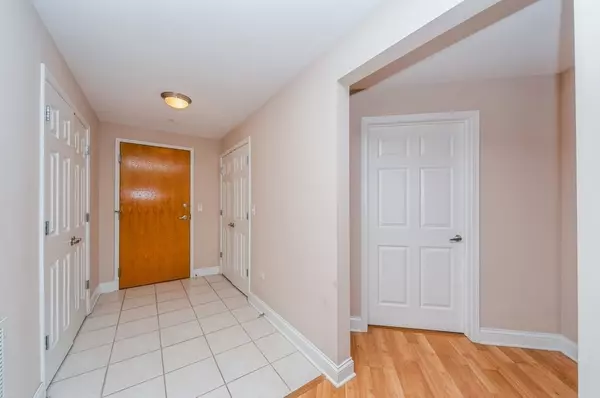$295,000
$299,000
1.3%For more information regarding the value of a property, please contact us for a free consultation.
125 N Buffalo Grove Road #112 Buffalo Grove, IL 60089
2 Beds
2 Baths
1,751 SqFt
Key Details
Sold Price $295,000
Property Type Condo
Sub Type Condo
Listing Status Sold
Purchase Type For Sale
Square Footage 1,751 sqft
Price per Sqft $168
Subdivision Turnberry
MLS Listing ID 11345103
Sold Date 04/25/22
Bedrooms 2
Full Baths 2
HOA Fees $474/mo
Year Built 2005
Annual Tax Amount $3,922
Tax Year 2020
Lot Dimensions COMMON
Property Description
What a terrific opportunity to own a lovely, end unit, spacious condo in highly-sought-after Turnberry in Buffalo Grove!! This fabulous two bedroom, two full bath, first-floor condo is the second largest unit in the entire upscale building! Spacious living room and dining room with beautiful custom fireplace and lots of room for entertaining. Light-and-bright kitchen boasts maple cabinets, Corian countertops plus a large eating area with access to the awesome balcony...WOW! The lucky buyer will enjoy a primary bedroom suite with a large walk-in-closet with built-in-organizer plus a huge bathroom with double vanity and separate shower and bathtub. For your added convenience, there is an in-unit laundry room which has newer full-size washer/dryer, a great feature which many condos don't have! Includes an assigned parking space and storage unit in the heated garage plus a a deeded outdoor parking spot and abundant visitor parking. Ideal location near shopping, restaurants, fitness center, schools, parks, Buffalo Creek walking paths, and much more! Award-winning District 102 and Stevenson High School! Better hurry...condos like this one with so much to offer don't come often!
Location
State IL
County Lake
Rooms
Basement None
Interior
Interior Features Elevator, Laundry Hook-Up in Unit, Storage
Heating Natural Gas, Radiant
Cooling Central Air
Fireplaces Number 1
Fireplaces Type Attached Fireplace Doors/Screen, Gas Log, Gas Starter, Includes Accessories
Fireplace Y
Appliance Range, Microwave, Dishwasher, Disposal
Laundry In Unit
Exterior
Exterior Feature Balcony, Storms/Screens, End Unit, Door Monitored By TV, Cable Access
Parking Features Attached
Garage Spaces 1.0
Community Features Elevator(s), Storage, Security Door Lock(s)
View Y/N true
Building
Lot Description Common Grounds, Landscaped
Sewer Public Sewer
Water Lake Michigan
New Construction false
Schools
Elementary Schools Earl Pritchett School
Middle Schools Aptakisic Junior High School
High Schools Adlai E Stevenson High School
School District 102, 102, 125
Others
Pets Allowed Cats OK, Dogs OK
HOA Fee Include Water, Parking, Insurance, Security, TV/Cable, Exterior Maintenance, Lawn Care, Scavenger, Snow Removal, Internet
Ownership Condo
Special Listing Condition None
Read Less
Want to know what your home might be worth? Contact us for a FREE valuation!

Our team is ready to help you sell your home for the highest possible price ASAP
© 2024 Listings courtesy of MRED as distributed by MLS GRID. All Rights Reserved.
Bought with Philip Mistrata • Dream Town Realty






