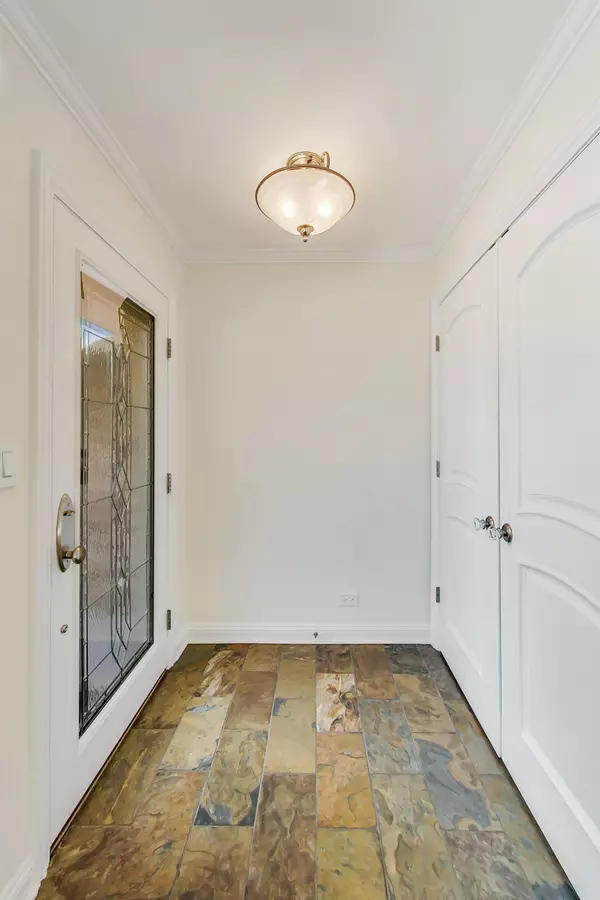$585,000
$599,000
2.3%For more information regarding the value of a property, please contact us for a free consultation.
9934 Norwood Street Rosemont, IL 60018
3 Beds
2.5 Baths
2,275 SqFt
Key Details
Sold Price $585,000
Property Type Single Family Home
Sub Type Detached Single
Listing Status Sold
Purchase Type For Sale
Square Footage 2,275 sqft
Price per Sqft $257
MLS Listing ID 11338313
Sold Date 04/08/22
Style Bi-Level
Bedrooms 3
Full Baths 2
Half Baths 1
Year Built 1990
Annual Tax Amount $7,400
Tax Year 2020
Lot Size 7,335 Sqft
Lot Dimensions 120X61
Property Description
Ready to be impressed? This beautiful split level, is fully rehabbed. As you walk in, the formal living room has hardwood floors with a limestone fireplace. Formal dining room wraps to eat-in kitchen with Amish made cabinets, large island with granite counter tops, slate floors, Viking Stove, Sub Zero Fridge and MORE! 3 bedrooms on the 2nd floor all have hardwood floors. Hallway bath has oversized standing shower. Master en suite has jacuzzi tub. Finished lower level with Travertine floors, second fireplace, half bath and bar area! Backyard is fully fenced in with Gazebo, Hot Tub and a Built in Grill Station! LOW TAXES with Rosemont tax rebate program.
Location
State IL
County Cook
Community Park, Curbs, Sidewalks, Street Lights, Street Paved
Rooms
Basement Full
Interior
Interior Features Bar-Dry, Hardwood Floors, Built-in Features
Heating Natural Gas, Forced Air
Cooling Central Air
Fireplaces Number 2
Fireplaces Type Gas Log, Gas Starter
Fireplace Y
Appliance Range, Dishwasher, Washer, Dryer, Range Hood
Exterior
Exterior Feature Patio, Hot Tub, Storms/Screens
Garage Attached
Garage Spaces 2.0
Waterfront false
View Y/N true
Roof Type Asphalt
Building
Lot Description Fenced Yard
Story 1.5 Story
Sewer Public Sewer
Water Lake Michigan, Public
New Construction false
Schools
Elementary Schools Rosemont Elementary School
Middle Schools Rosemont Elementary School
High Schools East Leyden High School
School District 78, 78, 212
Others
HOA Fee Include None
Ownership Fee Simple
Special Listing Condition None
Read Less
Want to know what your home might be worth? Contact us for a FREE valuation!

Our team is ready to help you sell your home for the highest possible price ASAP
© 2024 Listings courtesy of MRED as distributed by MLS GRID. All Rights Reserved.
Bought with Cynthia Sodolski • Compass






