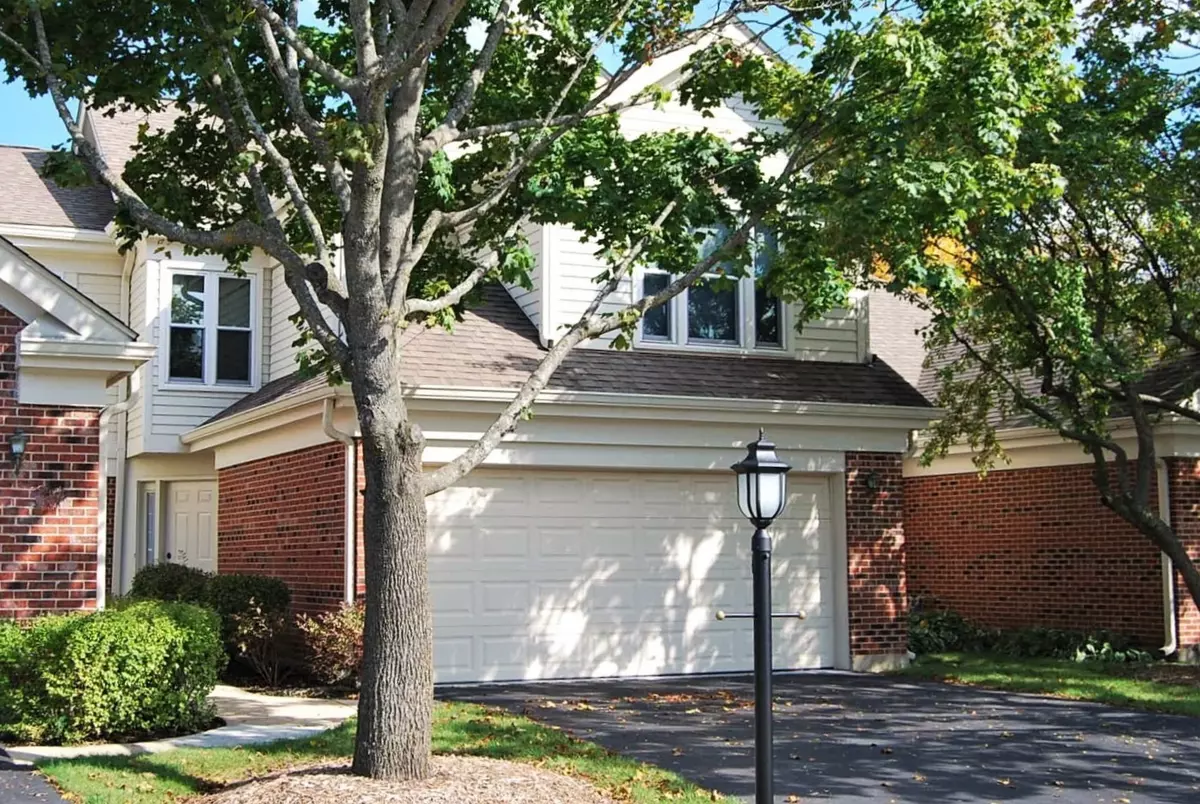$390,500
$369,900
5.6%For more information regarding the value of a property, please contact us for a free consultation.
2111 N CHARTER POINT Drive Arlington Heights, IL 60004
3 Beds
2.5 Baths
1,730 SqFt
Key Details
Sold Price $390,500
Property Type Townhouse
Sub Type Townhouse-2 Story
Listing Status Sold
Purchase Type For Sale
Square Footage 1,730 sqft
Price per Sqft $225
Subdivision Lake Arlington Towne
MLS Listing ID 11320540
Sold Date 03/31/22
Bedrooms 3
Full Baths 2
Half Baths 1
HOA Fees $289/mo
Year Built 1987
Annual Tax Amount $5,303
Tax Year 2020
Lot Dimensions INTEGRAL
Property Description
PRISTINE 2-STORY TOWNHOME-ABSOLUTE MOVE-IN! Oak Hardwood in Foyer, Hall, Kitchen & Powder Rm. Dramatic Living Area W/Vaulted Ceilings and Skylights, Updated Kitchen SS Appliances, Premium Resurfaced Oak Cabinets & Pantry Closet. Spacious Dining Rm with Sliders. This is a True 3 bedroom TH--the Primary bedroom features a Walk-In plus a Private Bath W/Dual Sinks--Separate Tub and Shower, 2nd & 3rd bedrooms offer plenty of Light & Closet space. 1st floor laundry W/full-sized washer & dryer, sink, cabinets & Ceramic fl. High-Quality Finished Basmt/Media room has Recessed lighting and great Storage. MUST SEE!! Entire home Spotlessly clean & Perfectly maintained. Lg Patio on green courtyard for your Summer Barbeques. Furnace (2020), Sump pump Battery Back-up, All Windows & Slider Updated. Quiet interior location. Walk to all of Lake Arlington Towne's Great Amenities; Private Clubhouse W/Indoor/Outdoor Pool, Tennis, Pro-Quality Workout Rm, His & Hers Lockers/Showers, Party Room--also just Steps to Beautiful Lake Arlington. **Please see Agent Remarks**
Location
State IL
County Cook
Rooms
Basement Full
Interior
Interior Features Vaulted/Cathedral Ceilings, Skylight(s), Hardwood Floors, First Floor Laundry, Laundry Hook-Up in Unit, Walk-In Closet(s), Drapes/Blinds
Heating Natural Gas
Cooling Central Air
Fireplace N
Appliance Range, Microwave, Dishwasher, Refrigerator, Washer, Dryer, Stainless Steel Appliance(s)
Laundry Gas Dryer Hookup, In Unit, Sink
Exterior
Exterior Feature Patio, Storms/Screens, Cable Access
Garage Attached
Garage Spaces 2.0
Community Features Party Room, Sundeck, Indoor Pool, Pool, Tennis Court(s), Patio
Waterfront false
View Y/N true
Roof Type Asphalt
Building
Foundation Concrete Perimeter
Sewer Public Sewer
Water Lake Michigan
New Construction false
Schools
Elementary Schools Betsy Ross Elementary School
Middle Schools Macarthur Middle School
High Schools Wheeling High School
School District 23, 23, 214
Others
Pets Allowed Cats OK, Dogs OK
HOA Fee Include Insurance, Clubhouse, Exercise Facilities, Pool, Exterior Maintenance, Lawn Care, Snow Removal
Ownership Condo
Special Listing Condition None
Read Less
Want to know what your home might be worth? Contact us for a FREE valuation!

Our team is ready to help you sell your home for the highest possible price ASAP
© 2024 Listings courtesy of MRED as distributed by MLS GRID. All Rights Reserved.
Bought with Marco Amidei • RE/MAX Suburban






