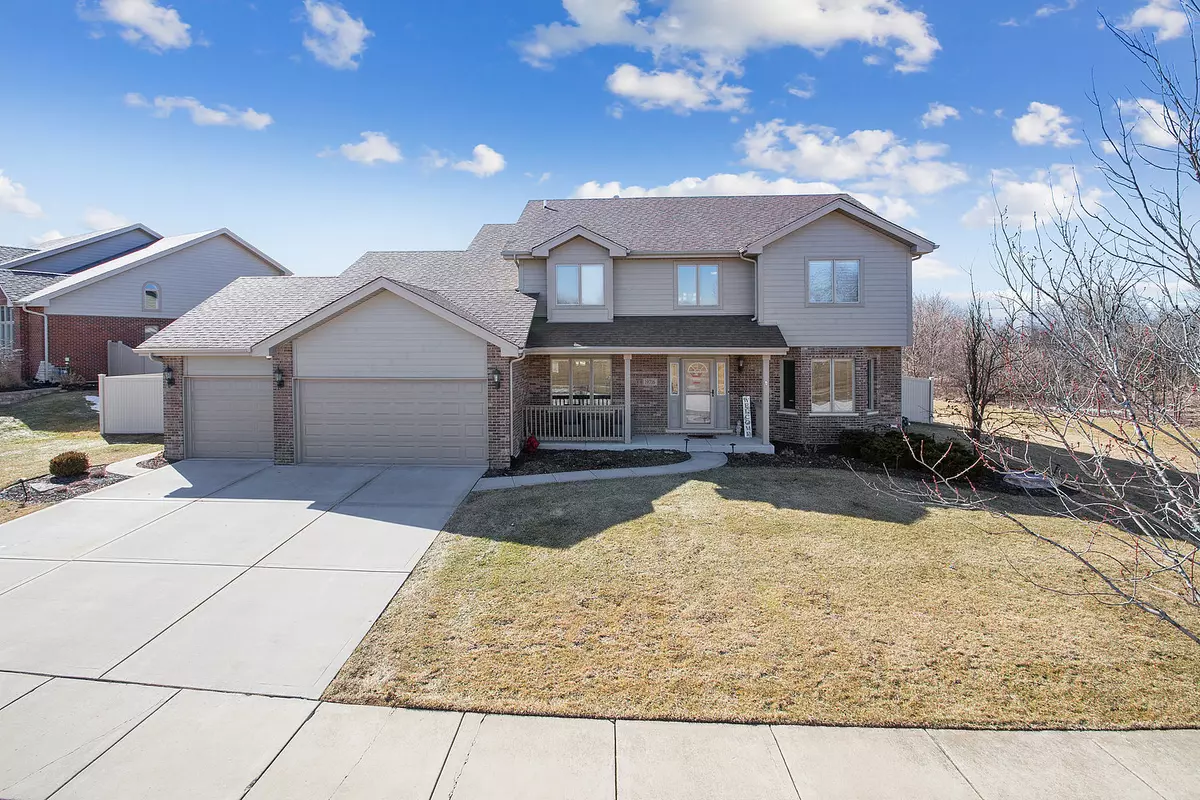$524,000
$519,900
0.8%For more information regarding the value of a property, please contact us for a free consultation.
19716 Longmeadow Drive Tinley Park, IL 60487
5 Beds
3.5 Baths
Key Details
Sold Price $524,000
Property Type Single Family Home
Sub Type Detached Single
Listing Status Sold
Purchase Type For Sale
Subdivision Brookside Meadows
MLS Listing ID 11332135
Sold Date 04/01/22
Style Traditional
Bedrooms 5
Full Baths 3
Half Baths 1
Year Built 2016
Annual Tax Amount $12,931
Tax Year 2020
Lot Dimensions 100X130X130X66
Property Description
Don't settle for average when you can own exceptional! A six-year-old two-story home with 4 bedrooms upstairs and a 5th bedroom on the main level or a perfect space if you need to work from home. Three full baths and a half bath on the main level. Wood flooring through the foyer, dining room, hall, and through to the kitchen. Maple soft close kitchen cabinets, pantry, stainless steel appliances, granite countertops. The kitchen opens to a spacious family room with a heatilator fireplace perfect for cold winter nights. Sliding patio door leads to a fenced outdoor oasis, custom brick paver patio, and fire pit, covered patio with lights and television. Adjacent to a nature preserve and a park across the street. Full finished basement with a recreation room, game room, storage, utility room, full bath, with ample space to transform to fit your needs. Amenities include a three-car heated garage, whole house automatic power generator, sprinkler system, ring alarm system, whole house networking, window coverings, pool table, enhanced wifi inside and out.
Location
State IL
County Will
Community Park, Curbs, Sidewalks, Street Lights, Street Paved
Rooms
Basement Full
Interior
Interior Features Vaulted/Cathedral Ceilings, Wood Laminate Floors, First Floor Bedroom, First Floor Laundry, Walk-In Closet(s), Open Floorplan, Some Carpeting
Heating Natural Gas, Forced Air
Cooling Central Air
Fireplaces Number 1
Fireplaces Type Gas Log, Heatilator
Fireplace Y
Appliance Range, Microwave, Dishwasher, Stainless Steel Appliance(s)
Laundry Gas Dryer Hookup, In Unit, Sink
Exterior
Exterior Feature Patio, Porch, Brick Paver Patio, Storms/Screens, Fire Pit
Garage Attached
Garage Spaces 3.0
Waterfront false
View Y/N true
Roof Type Asphalt
Building
Story 2 Stories
Foundation Concrete Perimeter
Sewer Public Sewer
Water Lake Michigan, Public
New Construction false
Schools
Middle Schools Summit Hill Junior High School
High Schools Lincoln-Way East High School
School District 161, 161, 210
Others
HOA Fee Include None
Ownership Fee Simple
Special Listing Condition None
Read Less
Want to know what your home might be worth? Contact us for a FREE valuation!

Our team is ready to help you sell your home for the highest possible price ASAP
© 2024 Listings courtesy of MRED as distributed by MLS GRID. All Rights Reserved.
Bought with Sophia Klopas • Berkshire Hathaway HomeServices Chicago






