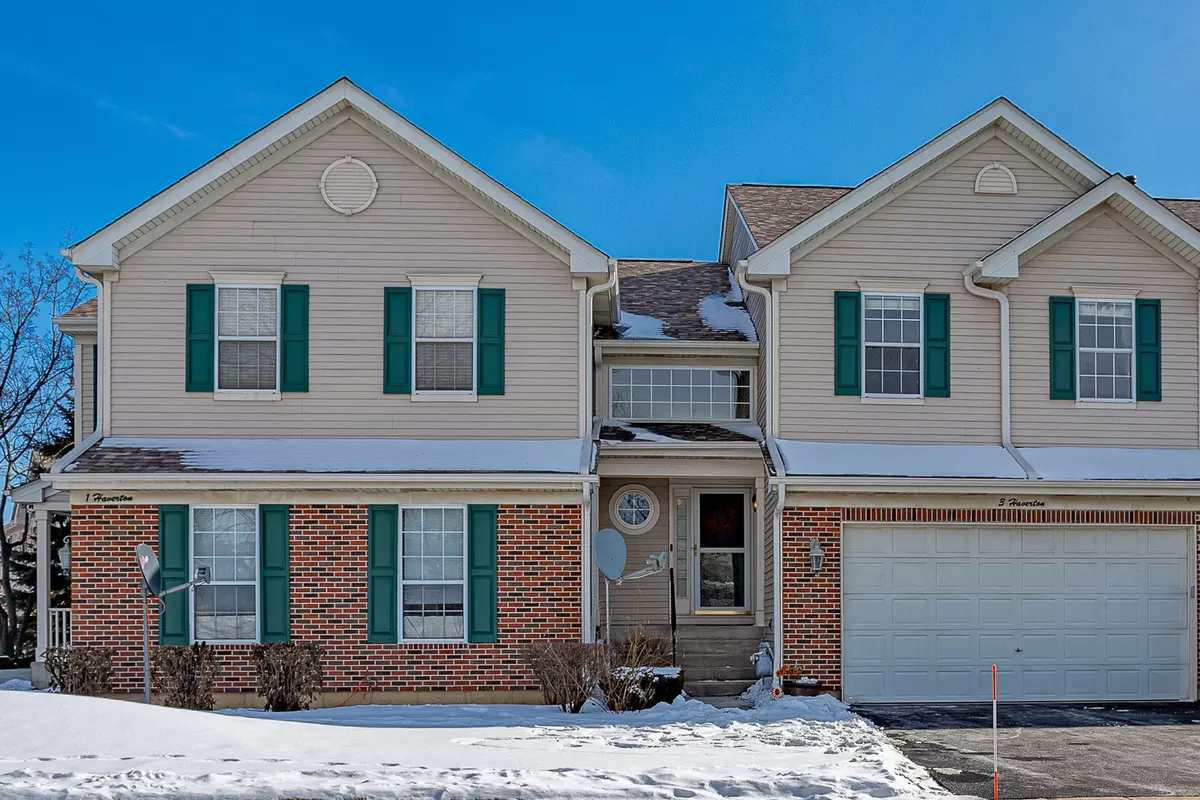$315,000
$286,000
10.1%For more information regarding the value of a property, please contact us for a free consultation.
3 Haverton Court Streamwood, IL 60107
3 Beds
2.5 Baths
2,916 SqFt
Key Details
Sold Price $315,000
Property Type Townhouse
Sub Type Townhouse-2 Story
Listing Status Sold
Purchase Type For Sale
Square Footage 2,916 sqft
Price per Sqft $108
Subdivision The Highlands
MLS Listing ID 11322304
Sold Date 03/31/22
Bedrooms 3
Full Baths 2
Half Baths 1
HOA Fees $261/mo
Year Built 1999
Annual Tax Amount $6,461
Tax Year 2020
Lot Dimensions 10X10
Property Description
This AMAZING townhome is incredibly SPACIOUS and full of LIGHT!! The DRAMATIC entrance is meant to impress! GLEAMING HARDWOOD Flooring, Palladium windows, custom curtains, and BEAUTIFUL see-through FIREPLACE. Expansive EAT-IN kitchen with GRANITE countertops and Newer STAINLESS appliances. Sizable Loft overlooks 2 STORY Living room. Massive MASTER SUITE includes his and hers WALK-IN CLOSETS. Huge bedrooms, UPDATED Baths, 2 CAR GARAGE, and neutral decor. FULL BASEMENT has roughed in bathroom plumbing and volume ceilings...TONS of potential for extra living space, and AMPLE STORAGE! Imagine lounging on your Private PATIO with a PREMIUM courtyard view. NEWER HVAC, Water Heater and Appliances! Smart features, METICULOUSLY maintained, CLEAN and numerous QUALITY Details!! CONVENIENT LOCATION with nearby restaurants, shopping, expressways, parks, forest preserve, bike trails and more! Fantastic Community to call HOME!!
Location
State IL
County Cook
Rooms
Basement Full
Interior
Interior Features Vaulted/Cathedral Ceilings, Hardwood Floors
Heating Natural Gas
Cooling Central Air
Fireplaces Number 1
Fireplaces Type Double Sided, Attached Fireplace Doors/Screen
Fireplace Y
Appliance Range, Microwave, Dishwasher, Refrigerator, Washer, Dryer, Disposal, Stainless Steel Appliance(s)
Laundry In Unit
Exterior
Exterior Feature Patio
Garage Attached
Garage Spaces 2.0
Community Features Patio
Waterfront false
View Y/N true
Building
Lot Description Common Grounds
Sewer Public Sewer
Water Public
New Construction false
Schools
School District 46, 46, 46
Others
Pets Allowed Cats OK, Dogs OK
HOA Fee Include Insurance, Exterior Maintenance, Lawn Care, Snow Removal
Ownership Fee Simple w/ HO Assn.
Special Listing Condition None
Read Less
Want to know what your home might be worth? Contact us for a FREE valuation!

Our team is ready to help you sell your home for the highest possible price ASAP
© 2024 Listings courtesy of MRED as distributed by MLS GRID. All Rights Reserved.
Bought with Susan Houlihan • Platinum Partners Realtors






