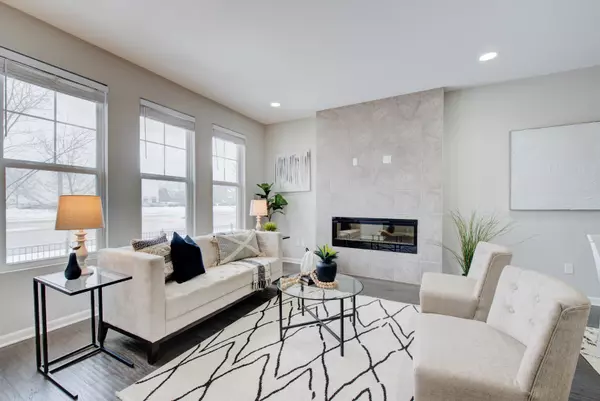$405,000
$375,000
8.0%For more information regarding the value of a property, please contact us for a free consultation.
980 Station Boulevard Aurora, IL 60504
3 Beds
2.5 Baths
1,650 SqFt
Key Details
Sold Price $405,000
Property Type Townhouse
Sub Type Townhouse-2 Story
Listing Status Sold
Purchase Type For Sale
Square Footage 1,650 sqft
Price per Sqft $245
Subdivision Union Square
MLS Listing ID 11343624
Sold Date 03/30/22
Bedrooms 3
Full Baths 2
Half Baths 1
HOA Fees $190/mo
Year Built 2017
Annual Tax Amount $8,991
Tax Year 2020
Lot Dimensions 21 X 54
Property Description
Start your next chapter here! You will fall in love with this modern neutral 2-story townhome in the Union Square subdivision of Aurora with 3 bedrooms, 2.1 bathrooms, 2 car attached garage, and finished basement. Step in to your open concept main floor featuring beautiful dark hardwood and recessed lighting throughout. Tall windows bring in lots of natural light! The kitchen boasts white cabinets, granite counter tops, ss appliance, and an island. Perfect for entertaining! A powder room and access to the garage are also found. Upstairs you'll have the spacious master bedroom with modern sliding barn door access to the en-suite where you'll find a large walk-in shower, double vanity w/ quartz counters, large walk-in closet, and linen closet. Two additional bedrooms (one with access to the balcony), a full hall access bathroom, and laundry room finish the floor. The basement, with carpet throughout, is the perfect place to have friends and family gather! Fabulous location close to downtown Naperville, shopping, restaurants, transportation, parks, and so much more! Don't miss out!!
Location
State IL
County Du Page
Rooms
Basement Full
Interior
Interior Features Hardwood Floors, Second Floor Laundry, Laundry Hook-Up in Unit, Storage, Open Floorplan, Granite Counters
Heating Natural Gas, Forced Air
Cooling Central Air
Fireplaces Number 1
Fireplaces Type Electric
Fireplace Y
Appliance Range, Microwave, Dishwasher, Refrigerator
Exterior
Exterior Feature Balcony
Garage Attached
Garage Spaces 2.0
Community Features Park
View Y/N true
Roof Type Other
Building
Lot Description Pond(s)
Foundation Concrete Perimeter
Sewer Public Sewer
Water Public
New Construction false
Schools
Elementary Schools Young Elementary School
Middle Schools Granger Middle School
High Schools Metea Valley High School
School District 204, 204, 204
Others
Pets Allowed Cats OK, Dogs OK, Number Limit
HOA Fee Include Insurance, Exterior Maintenance, Lawn Care, Snow Removal
Ownership Fee Simple w/ HO Assn.
Special Listing Condition None
Read Less
Want to know what your home might be worth? Contact us for a FREE valuation!

Our team is ready to help you sell your home for the highest possible price ASAP
© 2024 Listings courtesy of MRED as distributed by MLS GRID. All Rights Reserved.
Bought with David Monroe • Diamond Homes Realty






