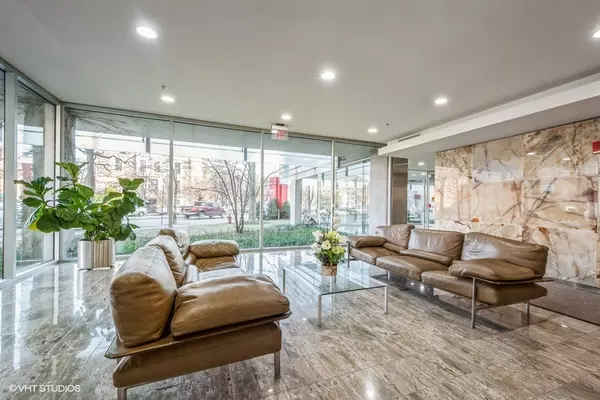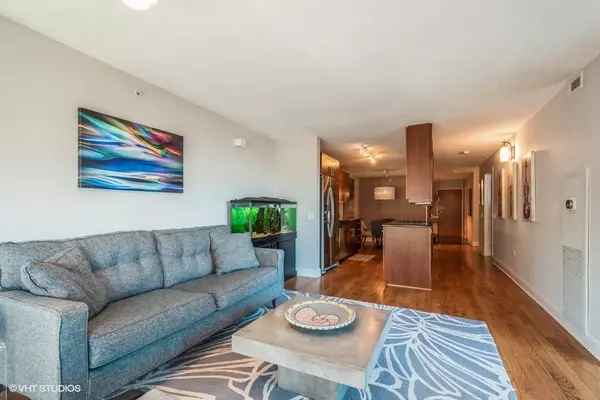$314,900
$314,900
For more information regarding the value of a property, please contact us for a free consultation.
800 Elgin Road #517 Evanston, IL 60201
2 Beds
2 Baths
1,164 SqFt
Key Details
Sold Price $314,900
Property Type Condo
Sub Type Condo,High Rise (7+ Stories)
Listing Status Sold
Purchase Type For Sale
Square Footage 1,164 sqft
Price per Sqft $270
MLS Listing ID 11284708
Sold Date 03/17/22
Bedrooms 2
Full Baths 2
HOA Fees $867/mo
Year Built 2004
Annual Tax Amount $8,682
Tax Year 2020
Lot Dimensions COMMON
Property Description
Rarely available updated two bedroom terrace home. Both Bedrooms and the Living Room look onto the outdoor terrace that overlooks the treetops of Northeast Evanston. The chef's kitchen features all stainless steel appliances, granite counters and abundant cabinet space. This home also features hardwood floors throughout, in unit washer and dryer, floor to ceiling windows and custom lighting. Full amenity building features indoor pool, hot tub, gym, outdoor deck with grills, elevators, receiving, door staff and storage. Straddling Northwestern and Downtown Evanston this home is within walking distance to transportation, shops and restaurants. Deeded heated garage parking included. Assessment includes everything except electric.
Location
State IL
County Cook
Rooms
Basement None
Interior
Interior Features Hardwood Floors, Laundry Hook-Up in Unit, Storage, Granite Counters
Heating Forced Air, Indv Controls
Cooling Central Air
Fireplace N
Appliance Range, Microwave, Dishwasher, Refrigerator, Washer, Dryer, Disposal, Stainless Steel Appliance(s)
Laundry In Unit
Exterior
Exterior Feature Patio
Garage Attached
Garage Spaces 1.0
Community Features Door Person, Elevator(s), Exercise Room, Storage, On Site Manager/Engineer, Party Room, Sundeck, Indoor Pool
Waterfront false
View Y/N true
Building
Lot Description Common Grounds
Foundation Concrete Perimeter
Sewer Public Sewer
Water Lake Michigan, Public
New Construction false
Schools
Elementary Schools Dewey Elementary School
Middle Schools Nichols Middle School
High Schools Evanston Twp High School
School District 65, 65, 202
Others
Pets Allowed Cats OK, Dogs OK
HOA Fee Include Heat, Air Conditioning, Water, Parking, Insurance, Doorman, TV/Cable, Exercise Facilities, Pool, Exterior Maintenance, Lawn Care, Scavenger, Snow Removal, Internet
Ownership Condo
Special Listing Condition None
Read Less
Want to know what your home might be worth? Contact us for a FREE valuation!

Our team is ready to help you sell your home for the highest possible price ASAP
© 2024 Listings courtesy of MRED as distributed by MLS GRID. All Rights Reserved.
Bought with Marie Johnson-Yarbrough • Marie's Quality Homes






