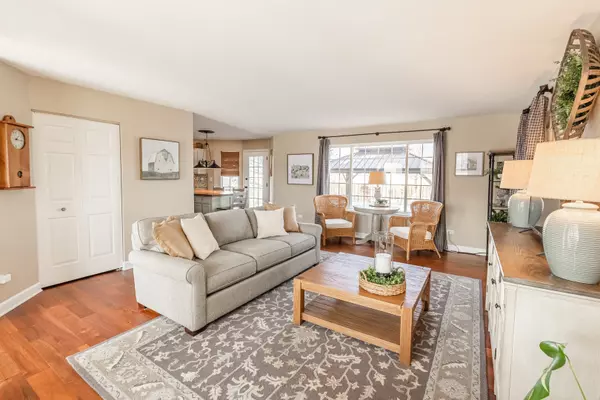$250,000
$242,000
3.3%For more information regarding the value of a property, please contact us for a free consultation.
97 E Clover Avenue Cortland, IL 60112
3 Beds
1.5 Baths
1,781 SqFt
Key Details
Sold Price $250,000
Property Type Single Family Home
Sub Type Detached Single
Listing Status Sold
Purchase Type For Sale
Square Footage 1,781 sqft
Price per Sqft $140
Subdivision Neucort Lakes
MLS Listing ID 11310372
Sold Date 03/11/22
Bedrooms 3
Full Baths 1
Half Baths 1
HOA Fees $18/qua
Year Built 2004
Annual Tax Amount $6,825
Tax Year 2020
Lot Size 6,969 Sqft
Lot Dimensions 136.8X 52.2X 136.7X 52.2
Property Description
STUNNING, STUNNING, STUNNING!! Ever dreamed of living in a HGTV style home? Well, now is your chance! Step into a GORGEOUS home that makes you feel like you're living the dream! The sunny, hard-wood adorned living room opens to a beautiful, gleaming, eat- in kitchen with granite and stainless and a BOOS butcher block moveable island. Make sure to notice all the careful detail in the home! The wainscotting, the fixtures, the lighting all fitting together just so! Upstairs, you'll be greeted with a cozy loft great for a reading area or office. The master bed boasts symmetry and clean lines in a dreamy blue that makes you want to relax and take it easy. The walk-in closets, updated bathrooms and second floor laundry support the luxurious and comfy feel of the home. The basement is unfinished and roughed in. The back yard is fenced and upgraded with a brick paver patio and virtually brand-new moveable pergola with screens and drapes that are included for your comfort. The home boasts no neighbors behind it and a farmer's field to look upon. Some of the features of this wonderful home are: Kitchen rehab in 2017, Hardwood floors in 2015, Stainless appliances LESS THAN A YEAR OLD, Washer dryer 2018, water heater 2019, cement drive and epoxy coated garage floor! Houses with this value and attention to detail are few and far between. Come and see the home you've been dreaming of!
Location
State IL
County De Kalb
Community Curbs, Sidewalks, Street Lights, Street Paved
Rooms
Basement Full
Interior
Interior Features Hardwood Floors, Second Floor Laundry, Walk-In Closet(s), Granite Counters
Heating Forced Air
Cooling Central Air
Fireplace N
Appliance Double Oven, Microwave, Dishwasher, Refrigerator, Washer, Dryer, Stainless Steel Appliance(s), Cooktop, Water Softener Rented
Laundry Gas Dryer Hookup, In Unit
Exterior
Exterior Feature Brick Paver Patio, Storms/Screens, Fire Pit
Garage Attached
Garage Spaces 2.0
View Y/N true
Building
Story 2 Stories
Sewer Public Sewer
Water Public
New Construction false
Schools
School District 428, 428, 428
Others
HOA Fee Include None
Ownership Fee Simple
Special Listing Condition None
Read Less
Want to know what your home might be worth? Contact us for a FREE valuation!

Our team is ready to help you sell your home for the highest possible price ASAP
© 2024 Listings courtesy of MRED as distributed by MLS GRID. All Rights Reserved.
Bought with Jayne Menne • Willow Real Estate, Inc






