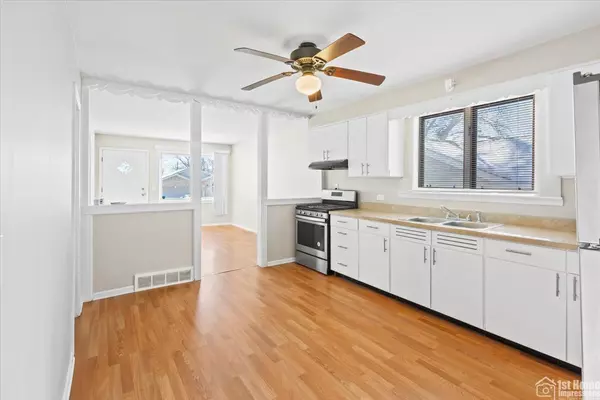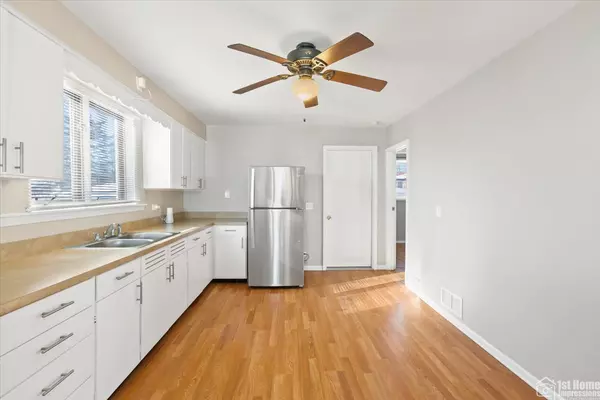$135,000
$134,900
0.1%For more information regarding the value of a property, please contact us for a free consultation.
3230 Green Street Steger, IL 60475
3 Beds
1 Bath
1,000 SqFt
Key Details
Sold Price $135,000
Property Type Single Family Home
Sub Type Detached Single
Listing Status Sold
Purchase Type For Sale
Square Footage 1,000 sqft
Price per Sqft $135
Subdivision Columbia Heights
MLS Listing ID 11313252
Sold Date 03/07/22
Style Ranch
Bedrooms 3
Full Baths 1
Year Built 1949
Annual Tax Amount $2,107
Tax Year 2020
Lot Size 4,687 Sqft
Lot Dimensions 37X123
Property Description
SUPER CUTE & COZY rehabbed 3 BEDROOM ranch home set perfectly on nice private fenced lot - see this one today! This home was recently rehabbed with white trim and doors, new lighting and wood laminate flooring throughout. Open concept eat-in kitchen w/white cabinets, plenty of counter space and STAINLESS STEEL APPLIANCES. Plenty of room for pantry and storage adjacent to the kitchen on the enclosed porch - such a bonus!! Kitchen opens to the living room. All 3 bedrooms have plenty of closet space. The layout of the house offers privacy and space for everyone with the third (smaller) bedroom/office room located away from the others. The bathroom has been updated with new tile and a beautiful custom vanity and mirror. The unfinished basement is perfect for extra storage! The washer and dryer work great and are included!! This MAINTENANCE FREE HOME has vinyl windows throughout, vinyl siding and NEW ROOF ON HOUSE AND GARAGE! Plenty of room for cars and storage in the 2 CAR GARAGE. Extra long driveway offers ample parking! Enjoy your privacy in the FENCED backyard -- nothing to do here but relax and enjoy your new home. NEW HOT WATER HEATER. Check out the SUPER LOW TAXES - may be even lower if you add a homeowner exemption. Book your showing today!
Location
State IL
County Cook
Community Park, Curbs, Sidewalks, Street Lights, Street Paved
Rooms
Basement Full
Interior
Interior Features Wood Laminate Floors, First Floor Bedroom, First Floor Full Bath, Open Floorplan
Heating Natural Gas, Forced Air
Cooling Central Air
Fireplace N
Appliance Range, Refrigerator, Washer, Dryer, Stainless Steel Appliance(s), Range Hood
Laundry Gas Dryer Hookup, Sink
Exterior
Garage Detached
Garage Spaces 2.0
Waterfront false
View Y/N true
Roof Type Asphalt
Building
Lot Description Fenced Yard, Level, Sidewalks, Streetlights
Story 1 Story
Sewer Public Sewer
Water Public
New Construction false
Schools
School District 194, 194, 194
Others
HOA Fee Include None
Ownership Fee Simple
Special Listing Condition None
Read Less
Want to know what your home might be worth? Contact us for a FREE valuation!

Our team is ready to help you sell your home for the highest possible price ASAP
© 2024 Listings courtesy of MRED as distributed by MLS GRID. All Rights Reserved.
Bought with Danielle Reilly • EXIT Strategy Realty






