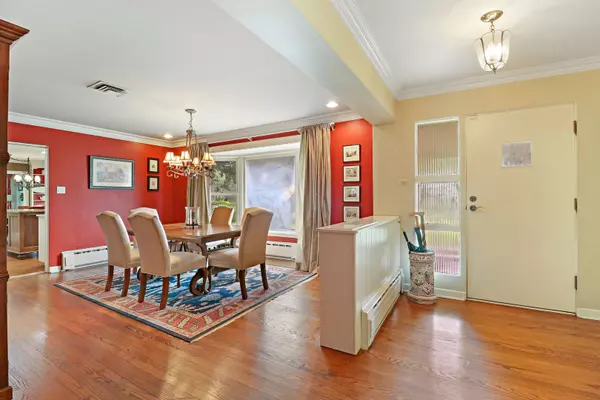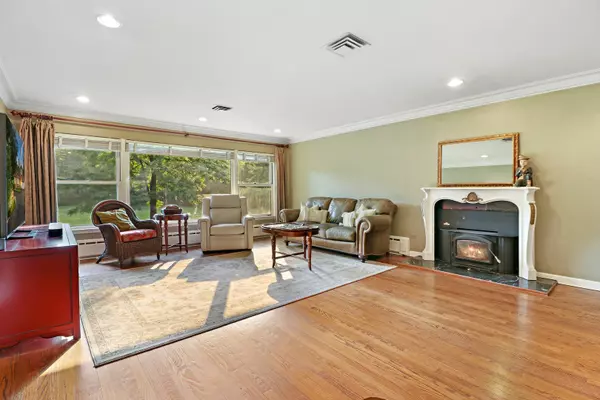$480,000
$488,000
1.6%For more information regarding the value of a property, please contact us for a free consultation.
257-259 N Brookdale Lane Palatine, IL 60067
3 Beds
3.5 Baths
2,803 SqFt
Key Details
Sold Price $480,000
Property Type Single Family Home
Sub Type Detached Single
Listing Status Sold
Purchase Type For Sale
Square Footage 2,803 sqft
Price per Sqft $171
Subdivision Plum Grove Estates
MLS Listing ID 11193320
Sold Date 03/07/22
Bedrooms 3
Full Baths 3
Half Baths 1
HOA Fees $18/ann
Year Built 1956
Annual Tax Amount $12,186
Tax Year 2020
Lot Size 0.880 Acres
Lot Dimensions 54064
Property Description
Sprawling executive home in a super convenient location with beautiful PARK-LIKE yard, finished dry basement, high-end custom kitchen, and huge second lot included in the price! Home needs final upgrade touches but priced accordingly with many features that make it special to the discriminating buyer: Brick and stone exterior, solid plaster walls, two first-floor bedrooms, second-floor en-suite bedroom, and beautiful hardwood floors throughout. The peaceful, private yard on a cul-de-sac will take your breath away! The custom kitchen is open to the charming hearth room and boasts commercial stainless appliances, inset cabinets, and quartz and granite countertops. The open floor plan and large room sizes make this home perfect for easy living and entertaining. Three baths have been nicely updated. A built-in Natural gas generator in the garage is included. Award-winning schools; and only minutes to shopping, restaurants, and two expressways. This home won't last long; come see this unique property today!
Location
State IL
County Cook
Rooms
Basement Full
Interior
Interior Features First Floor Bedroom
Heating Baseboard
Cooling Central Air
Fireplaces Number 2
Fireplaces Type Wood Burning
Fireplace Y
Appliance Double Oven, Range, Microwave, Dishwasher, Refrigerator
Laundry Gas Dryer Hookup, Sink
Exterior
Exterior Feature Patio
Parking Features Attached
Garage Spaces 2.0
View Y/N true
Roof Type Asphalt
Building
Lot Description Cul-De-Sac, Landscaped
Story 1 Story
Foundation Concrete Perimeter
Sewer Septic Shared
Water Private Well
New Construction false
Schools
Elementary Schools Willow Bend Elementary School
Middle Schools Plum Grove Junior High School
High Schools Wm Fremd High School
School District 15, 15, 211
Others
HOA Fee Include None
Ownership Fee Simple
Special Listing Condition None
Read Less
Want to know what your home might be worth? Contact us for a FREE valuation!

Our team is ready to help you sell your home for the highest possible price ASAP
© 2025 Listings courtesy of MRED as distributed by MLS GRID. All Rights Reserved.
Bought with Milton Martinez • Chicagoland Brokers, Inc.





