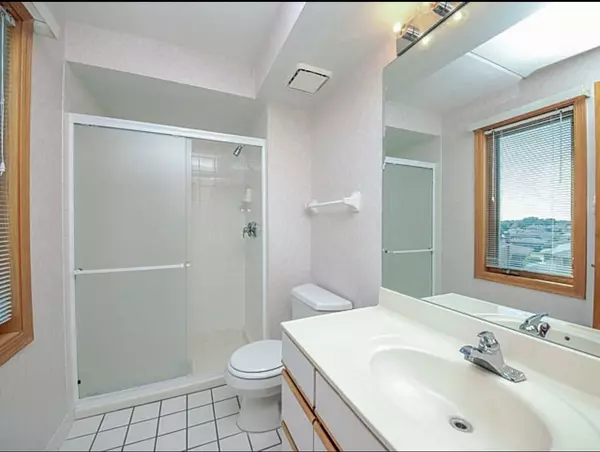$254,000
$269,000
5.6%For more information regarding the value of a property, please contact us for a free consultation.
8560 W Foster Avenue #402 Norridge, IL 60706
2 Beds
2 Baths
1,425 SqFt
Key Details
Sold Price $254,000
Property Type Condo
Sub Type Condo
Listing Status Sold
Purchase Type For Sale
Square Footage 1,425 sqft
Price per Sqft $178
Subdivision Cascades Of Norridge
MLS Listing ID 11306073
Sold Date 03/01/22
Bedrooms 2
Full Baths 2
HOA Fees $342/mo
Year Built 1993
Annual Tax Amount $3,722
Tax Year 2020
Lot Dimensions COMMON
Property Description
Rarely available huge sun-drenched corner unit. Heated floors, it keeps the unit warm entire cold season so you don't have to use air forced heater at all. spectacular views to downtown Chicago and fountains from 4th floor. Brand new custom sound prove windows and patio door, new very quite 2021 ac inside and out. you don't have to worry about it the next 20 years. walking distance to 24/7 blue line train station, all shopping plazas, groceries around. heated garage and plenty of parking spaces around the building dedicated only for tenants. granite kitchen, dishwasher, microwave, a big fridge. enjoy the weather on a huge private balcony. spacious storage room. party room. fountains. highly rated schools, forest preserve. well maintained/kept building.The best schools 3 minutes walking. the best view in the building. central hearing water system, you have a super hot water always! super efficient custom made soundproof windows, fresh painted, professionally cleaned carpets, non smoking unit. The best condo building in Norridge for living. the building is far from noisy streets but close enough to go out
Location
State IL
County Cook
Rooms
Basement None
Interior
Interior Features Elevator, Laundry Hook-Up in Unit, Storage, Flexicore
Heating Natural Gas, Forced Air
Cooling Central Air
Fireplace N
Appliance Range, Microwave, Dishwasher, Refrigerator, Washer, Dryer
Exterior
Garage Attached
Garage Spaces 1.0
Community Features Elevator(s), Storage, Receiving Room, Security Door Lock(s)
Waterfront false
View Y/N true
Building
Lot Description Common Grounds, Nature Preserve Adjacent
Sewer Public Sewer, Sewer-Storm
Water Lake Michigan, Public
New Construction false
Schools
Elementary Schools Pennoyer Elementary School
Middle Schools Pennoyer Elementary School
High Schools Maine South High School
School District 79, 79, 207
Others
Pets Allowed No
HOA Fee Include Heat, Water, Parking, Insurance, Security, Exterior Maintenance, Lawn Care, Scavenger, Snow Removal, Other, Internet
Ownership Condo
Special Listing Condition None
Read Less
Want to know what your home might be worth? Contact us for a FREE valuation!

Our team is ready to help you sell your home for the highest possible price ASAP
© 2024 Listings courtesy of MRED as distributed by MLS GRID. All Rights Reserved.
Bought with Katherine Samuelson • Berkshire Hathaway HomeServices Chicago






