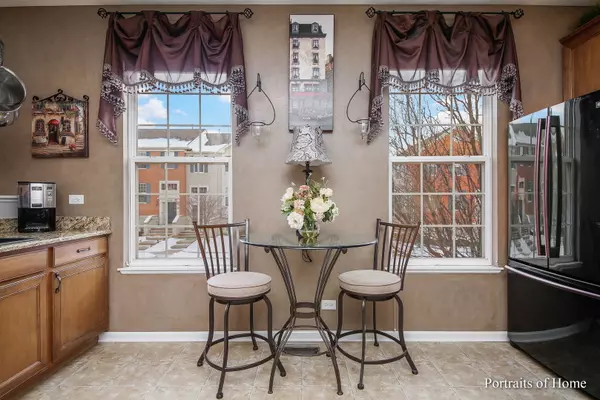$370,000
$355,000
4.2%For more information regarding the value of a property, please contact us for a free consultation.
4126 Bethlehem Road Aurora, IL 60504
3 Beds
2.5 Baths
2,223 SqFt
Key Details
Sold Price $370,000
Property Type Townhouse
Sub Type Townhouse-2 Story
Listing Status Sold
Purchase Type For Sale
Square Footage 2,223 sqft
Price per Sqft $166
Subdivision Lehigh Station
MLS Listing ID 11316257
Sold Date 03/04/22
Bedrooms 3
Full Baths 2
Half Baths 1
HOA Fees $220/mo
Year Built 2006
Annual Tax Amount $8,157
Tax Year 2020
Lot Dimensions 28.82
Property Description
It just takes a little more to be EXTRAORDINARY...and there is nothing ordinary about 4126 Bethlehem Road in LeHigh Station! You will love this Gorgeous, Turn-Key, Spacious, END UNIT, 3 Bedroom, 2.5 Bath, 2 Car Garage urban retreat located minutes to I-88 & Metra Rt 59 Station in the western suburbs! With over 2,200 sq feet of generous space to move about, this beautiful townhome is styled in today's current finishes! Move-In Ready home offers an amazing OPEN floorplan on the Main Level, FINISHED LOOKOUT BASEMENT, all BLACK kitchen appliances, GRANITE kitchen countertops with Breakfast Bar, UPGRADED lighting throughout home, Luxury Garden Master Bath with separate shower and soaking tub, Vaulted Tray ceiling in Master Bedroom and loads of storage throughout! For all my outdoor enthusiasts, the Brand New sustainable TREX 20' x 6' balcony will provide tons of space to entertain, relax and play as the seasons change! Most recent updates or service on the mechanics & appliances in the home: Furnace tune-up and cleaning 1/18/22, NEW A/C 2017, NEW 50-gallon water heater 2015, NEW garbage disposal 2018, NEW washer and gas dryer 2017. Brand New sustainable TREX balcony installed Oct 2021. Call today to schedule your private viewing!
Location
State IL
County Du Page
Rooms
Basement English
Interior
Interior Features Vaulted/Cathedral Ceilings, Laundry Hook-Up in Unit, Storage, Walk-In Closet(s), Ceilings - 9 Foot, Open Floorplan, Some Carpeting, Some Window Treatmnt, Drapes/Blinds, Granite Counters, Some Storm Doors, Some Wall-To-Wall Cp
Heating Natural Gas
Cooling Central Air
Fireplace Y
Appliance Range, Microwave, Dishwasher, Refrigerator, Washer, Dryer, Disposal
Laundry Gas Dryer Hookup, In Unit, Sink
Exterior
Exterior Feature Balcony, Storms/Screens, End Unit
Garage Attached
Garage Spaces 2.0
Community Features Park, In-Ground Sprinkler System, Picnic Area, Underground Utilities, Trail(s)
Waterfront false
View Y/N true
Roof Type Asphalt
Building
Lot Description Common Grounds
Foundation Concrete Perimeter
Sewer Public Sewer
Water Public
New Construction false
Schools
Elementary Schools May Watts Elementary School
Middle Schools Hill Middle School
High Schools Metea Valley High School
School District 204, 204, 204
Others
Pets Allowed Number Limit
HOA Fee Include Insurance, Exterior Maintenance, Lawn Care, Scavenger, Snow Removal
Ownership Fee Simple w/ HO Assn.
Special Listing Condition None
Read Less
Want to know what your home might be worth? Contact us for a FREE valuation!

Our team is ready to help you sell your home for the highest possible price ASAP
© 2024 Listings courtesy of MRED as distributed by MLS GRID. All Rights Reserved.
Bought with Frank Commisso • @properties | Christie's International Real Estate






