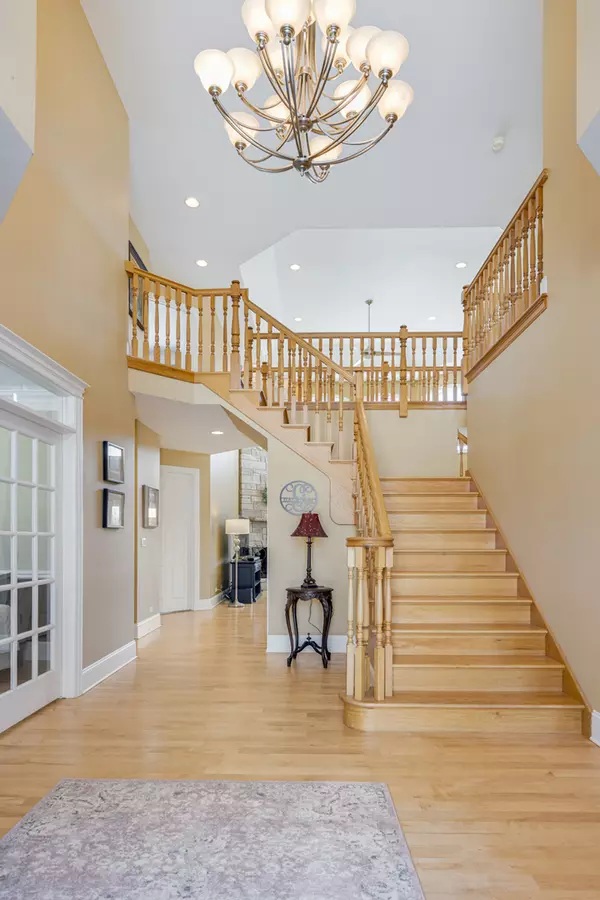$680,000
$669,000
1.6%For more information regarding the value of a property, please contact us for a free consultation.
18057 S Crystal Lake Drive Mokena, IL 60448
5 Beds
5 Baths
4,912 SqFt
Key Details
Sold Price $680,000
Property Type Single Family Home
Sub Type Detached Single
Listing Status Sold
Purchase Type For Sale
Square Footage 4,912 sqft
Price per Sqft $138
Subdivision Hunt Club Woods
MLS Listing ID 11304917
Sold Date 03/04/22
Bedrooms 5
Full Baths 5
HOA Fees $50/ann
Year Built 2004
Annual Tax Amount $16,390
Tax Year 2020
Lot Size 1.050 Acres
Lot Dimensions 150 X 306
Property Description
Fabulous all brick 5 bedroom 5 bath custom two story on 1 acre lot in upscale Hunt Club Woods! Features include dramatic 2 story entry with palladium window and custom staircase! Living room with glass French door entry with transom, hardwood floor and chair rail! Formal dining room with arched entry, trey ceiling, hardwood floor and wains cotting! Stunning 2 story family room with custom tray ceiling, floor to ceiling stone fireplace, palladium windows, hardwood floor and ceiling fan! Fantastic kitchen features arched entry, custom cabinets, stainless steel appliances including double over and warming drawer, granite counters, center island, recessed lighting, stone tile backsplash, oversized windows, walk in pantry, dry bar with beverage cooler and 2nd staircase leading to the upper level! Much desired main level 5th bedroom/study with hardwood floor and ceiling fan! Main level bath with sit down shower and pedestal sink! Upper level includes master bedroom suite with double door entry, tray ceiling, separate his & hers walk in closets and 4 panel window overlooking the yard! Amazing master bath suite with oversized shower, whirlpool, granite counters and dual sinks! Huge bonus room with skylight off master bath great as gym/nursery/dressing room/additional study! Three additional upper level bedrooms and (2) full baths including a jack & jill! Fabulous full finished English basement includes HEATED floor, elevated ceiling, oversized windows, bath/steam room, recreation room with fireplace, game area, bar area and multi level theater room professionally constructed with all the best audio/video including Paradigm sound with Dolby Atmos! Main level laundry room! Three car side load HEATED garage! Professional landscape including large deck, huge paver patio, wing wall, seating area, fire pit, and sprinkler system! Oversized baseboard on main level! Six panel doors! Anderson windows! Three furnaces! Dual central air! Central Vacuum system! Intercom! Gorgeous views from every room on the back of the house! Awesome location, close to Metra and I355! Hurry!
Location
State IL
County Will
Community Lake, Street Lights, Street Paved
Rooms
Basement Full, English
Interior
Interior Features Vaulted/Cathedral Ceilings, Skylight(s), Sauna/Steam Room, Bar-Dry, Bar-Wet, Hardwood Floors, Heated Floors, First Floor Bedroom, First Floor Laundry, First Floor Full Bath, Walk-In Closet(s), Ceiling - 9 Foot, Granite Counters
Heating Natural Gas, Forced Air, Radiant, Sep Heating Systems - 2+
Cooling Central Air
Fireplaces Number 2
Fireplaces Type Wood Burning, Gas Starter, Masonry
Fireplace Y
Appliance Double Oven, Dishwasher, Refrigerator, Bar Fridge, Washer, Dryer, Disposal, Stainless Steel Appliance(s)
Laundry Gas Dryer Hookup, In Unit, Sink
Exterior
Exterior Feature Deck, Brick Paver Patio, Storms/Screens, Fire Pit
Garage Attached
Garage Spaces 3.0
View Y/N true
Roof Type Asphalt
Building
Lot Description Corner Lot, Landscaped
Story 2 Stories
Foundation Concrete Perimeter
Sewer Septic-Private
Water Private Well
New Construction false
Schools
High Schools Lockport Township High School
School District 33C, 33C, 205
Others
HOA Fee Include Insurance
Ownership Fee Simple
Special Listing Condition None
Read Less
Want to know what your home might be worth? Contact us for a FREE valuation!

Our team is ready to help you sell your home for the highest possible price ASAP
© 2024 Listings courtesy of MRED as distributed by MLS GRID. All Rights Reserved.
Bought with Diana Jasin • Worth Clark Realty






