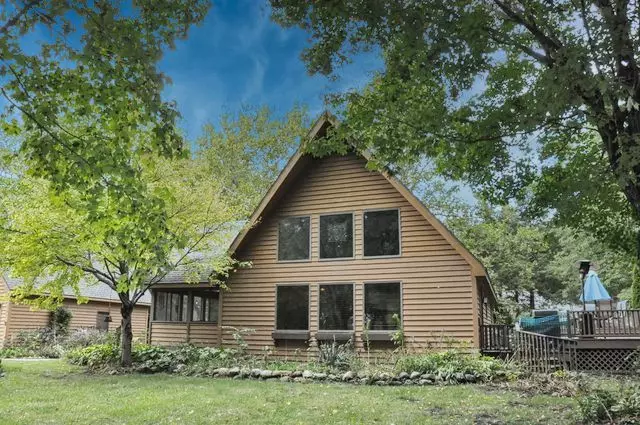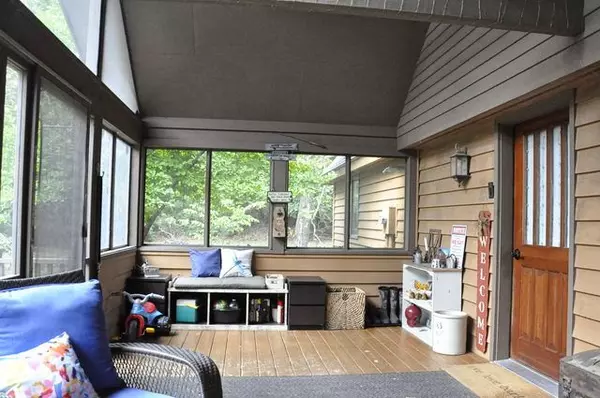Bought with Shawn Sell of RE/MAX 1st Choice
$291,500
$298,000
2.2%For more information regarding the value of a property, please contact us for a free consultation.
1947 E Us Highway 6 Marseilles, IL 61341
3 Beds
2 Baths
1,701 SqFt
Key Details
Sold Price $291,500
Property Type Single Family Home
Sub Type Detached Single
Listing Status Sold
Purchase Type For Sale
Square Footage 1,701 sqft
Price per Sqft $171
MLS Listing ID 11245436
Sold Date 03/01/22
Style A-Frame
Bedrooms 3
Full Baths 2
Year Built 1988
Annual Tax Amount $4,131
Tax Year 2020
Lot Size 2.010 Acres
Lot Dimensions 292.19 X 254.32 X 285 X 327.20
Property Sub-Type Detached Single
Property Description
Country living at its best. Custom A-frame 3 bedroom 2 bath cedar home sits adjacent to your own beautiful creek. The home has soaring vaulted ceilings with loft overlooking the living/family room. Owners suite with large walk-in closet and private bath. Enjoy sitting outside at dusk and watch the dear walk by or sit in the 11 x 22 screened in front porch. Fall asleep to the soft sounds of the flowing water which can be heard from your bedroom. Beautiful landscaping with flowers and plants that bloom with each season. Peaceful views out of every window. This property is all included in an inground electric fence so your furry friends can enjoy it too! Extra deep 2 car garage with huge loft. All this just 12 miles from Starved Rock State Park. Rural location conveniently just minutes from Ottawa, Marseilles Rt 6, Rt 71 and I-80 so quick assess to pretty much anything you could need. Schedule your appointment today.
Location
State IL
County Lasalle
Rooms
Basement None
Interior
Interior Features Cathedral Ceiling(s), First Floor Bedroom, First Floor Laundry, First Floor Full Bath, Beamed Ceilings, Open Floorplan
Heating Natural Gas, Forced Air
Cooling Central Air
Fireplace N
Exterior
Exterior Feature Porch Screened, Storms/Screens, Invisible Fence
Parking Features Detached
Garage Spaces 2.0
View Y/N true
Roof Type Asphalt
Building
Lot Description Water View, Creek
Story 1.5 Story
Sewer Septic-Private
Water Well
New Construction false
Schools
High Schools Ottawa Township High School
School District 230, 230, 140
Others
HOA Fee Include None
Ownership Fee Simple
Special Listing Condition None
Read Less
Want to know what your home might be worth? Contact us for a FREE valuation!

Our team is ready to help you sell your home for the highest possible price ASAP

© 2025 Listings courtesy of MRED as distributed by MLS GRID. All Rights Reserved.






