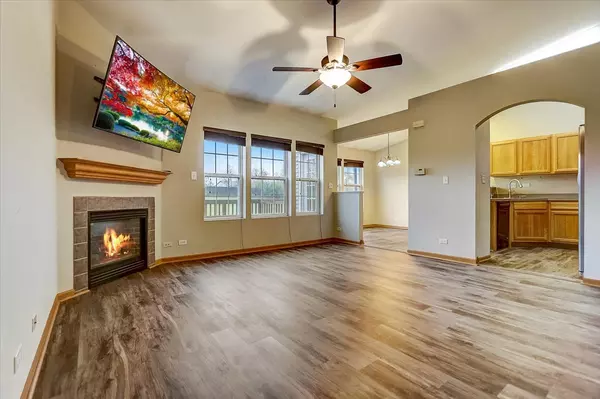$225,100
$215,000
4.7%For more information regarding the value of a property, please contact us for a free consultation.
1322 Harvest Drive Crest Hill, IL 60403
3 Beds
2 Baths
1,800 SqFt
Key Details
Sold Price $225,100
Property Type Townhouse
Sub Type Townhouse-TriLevel
Listing Status Sold
Purchase Type For Sale
Square Footage 1,800 sqft
Price per Sqft $125
Subdivision Autumn Ridge
MLS Listing ID 11322645
Sold Date 03/01/22
Bedrooms 3
Full Baths 2
HOA Fees $165/mo
Year Built 2002
Annual Tax Amount $5,480
Tax Year 2020
Lot Dimensions 40X60
Property Description
Enjoy 3 levels of living, including a walk-out basement in this beautiful Autumn Ridge townhome! Entertain with ease in the main level living room featuring gorgeous laminate flooring and high ceilings, anchored by a cozy gas fireplace. Prepare meals in the eat-in kitchen with a convenient breakfast bar, stainless steel appliances and large dinette area. Upstairs, you will find a shared ensuite bath, 2 generously sized bedrooms, both with huge walk-in closets and new carpeting. The walk-out lower level is the perfect place to gather offering a spacious family room, an updated full bath, a 3rd bedroom and laundry. This home includes a private patio and deck, perfect for relaxing, dining and grilling. Other great updates include a new roof, driveway, water heater, sump pump, water & air purification systems. Great location, close to shopping, restaurants, parks, schools and everything Crest Hill has to offer. Come see today!
Location
State IL
County Will
Rooms
Basement Full, Walkout
Interior
Interior Features Vaulted/Cathedral Ceilings, Hardwood Floors, Laundry Hook-Up in Unit, Storage, Walk-In Closet(s)
Heating Forced Air
Cooling Central Air
Fireplaces Number 1
Fireplace Y
Appliance Range, Microwave, Dishwasher, Refrigerator, Washer, Dryer
Exterior
Exterior Feature Balcony, Deck
Garage Attached
Garage Spaces 2.0
Waterfront false
View Y/N true
Building
Sewer Public Sewer
Water Public
New Construction false
Schools
School District 88A, 88A, 205
Others
Pets Allowed Cats OK, Dogs OK
HOA Fee Include Lawn Care,Snow Removal
Ownership Fee Simple w/ HO Assn.
Special Listing Condition None
Read Less
Want to know what your home might be worth? Contact us for a FREE valuation!

Our team is ready to help you sell your home for the highest possible price ASAP
© 2024 Listings courtesy of MRED as distributed by MLS GRID. All Rights Reserved.
Bought with Laura Oremus • Coldwell Banker Real Estate Group






