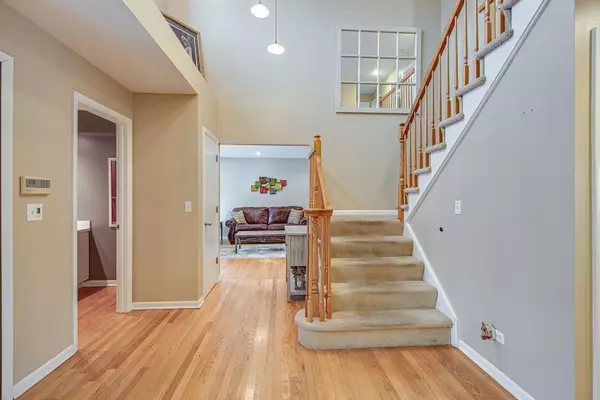$625,500
$639,900
2.3%For more information regarding the value of a property, please contact us for a free consultation.
450 Newtown Drive Buffalo Grove, IL 60089
5 Beds
3.5 Baths
2,685 SqFt
Key Details
Sold Price $625,500
Property Type Single Family Home
Sub Type Detached Single
Listing Status Sold
Purchase Type For Sale
Square Footage 2,685 sqft
Price per Sqft $232
Subdivision Parkchester
MLS Listing ID 11304201
Sold Date 02/28/22
Style Contemporary
Bedrooms 5
Full Baths 3
Half Baths 1
Year Built 1993
Annual Tax Amount $16,489
Tax Year 2020
Lot Size 10,001 Sqft
Lot Dimensions 80X127
Property Description
Don't miss this stunning brick and cedar 2-story home located in Parkchester subdivision! Desirable school district 102 and award-winning Stevenson High School! Don't let this one slip away! Recent updates and upgrades include a brand-new roof (2021), a brand-new A/C (2021), a new sump pump (2018), and new windows (2017). Hardwood floors thru-out the main level. A two-story foyer welcomes you as you enter with views into the sun-filled formal living room and separate dining room. Love to entertain? This layout ensures the night and conversations will flow effortlessly from room to room - start planning that next dinner party now! Next, the chef of the home is going to love cooking and meal prepping in the beautifully updated kitchen showcasing granite counters, a myriad of 42" white cabinetry, subway tile backsplash, quality stainless steel appliances, a large center island with breakfast bar seating, and a separate eating area; both offering a place to grab a quick bite or a place to enjoy your morning coffee as you catch up on the news or what's trending for the day. With the kitchen being completely open to the family room the cook of the family won't be left out as they prepare the night's meal. Stay inside nestled around a warm fire in the family room or head out the slider to appreciate the peaceful setting offered out on your private patio - ideal for summer cookouts. Envision spending time out here relaxing and soaking in the fresh air, as you watch the kids/pets play carefree in the fully fenced-in back yard. Check out the two dog runs - great for those cold nights when you just want to let the pets out and you can stay warm inside! Completing the main level is a laundry/mudroom with a newer washer and dryer (2017) and a half bath. Retreat upstairs - where you are sure to find a space for everyone to call their own. The large loft presents an area where you can set up a sitting area, an intimate reading nook, a learning station for the kid's sprawl out and do homework, or a great home office space. Call it a night and head to the main bedroom featuring a large walk-in closet and a spa-like bath with a dual sink vanity, whirlpool tub, and a separate shower - refresh, unwind and soak away the stress! 3 additional bedrooms all with generous closet space and a conveniently located full bath with dual sink vanity and a tub/shower combo complete the second level. The fully finished basement offers an additional level of living with a large rec room, game area, full bath, and the 5th bedroom (perfect in-law arrangement). The 5th bedroom is a versatile room that can be used to suit your family's needs a bedroom, home office, play area... the possibilities are endless. 2-car garage! Close to shopping, the Metra, schools, parks, and more! Schedule a showing today.
Location
State IL
County Lake
Community Park, Curbs, Sidewalks, Street Lights, Street Paved
Rooms
Basement Full
Interior
Interior Features Vaulted/Cathedral Ceilings, Hardwood Floors, In-Law Arrangement, First Floor Laundry, Walk-In Closet(s), Open Floorplan
Heating Natural Gas, Forced Air
Cooling Central Air
Fireplaces Number 1
Fireplaces Type Attached Fireplace Doors/Screen, Gas Log, Gas Starter
Fireplace Y
Appliance Double Oven, Microwave, Dishwasher, Refrigerator, Washer, Dryer, Disposal, Stainless Steel Appliance(s)
Exterior
Exterior Feature Patio, Porch, Dog Run, Storms/Screens
Parking Features Attached
Garage Spaces 2.0
View Y/N true
Roof Type Asphalt
Building
Lot Description Fenced Yard, Landscaped
Story 2 Stories
Sewer Public Sewer, Sewer-Storm
Water Lake Michigan
New Construction false
Schools
Elementary Schools Earl Pritchett School
Middle Schools Aptakisic Junior High School
High Schools Adlai E Stevenson High School
School District 102, 102, 125
Others
HOA Fee Include None
Ownership Fee Simple
Special Listing Condition None
Read Less
Want to know what your home might be worth? Contact us for a FREE valuation!

Our team is ready to help you sell your home for the highest possible price ASAP
© 2024 Listings courtesy of MRED as distributed by MLS GRID. All Rights Reserved.
Bought with Stephanie Sadoff • @properties






