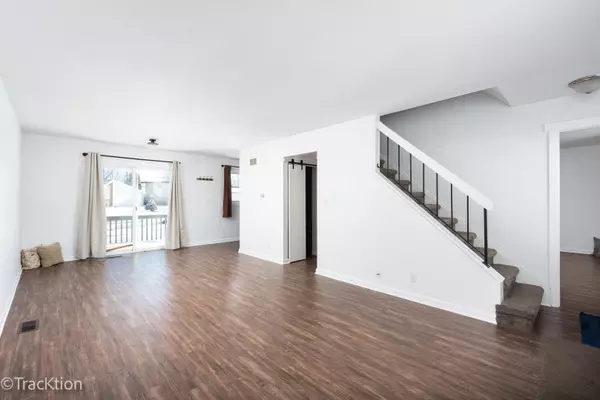$169,900
$169,900
For more information regarding the value of a property, please contact us for a free consultation.
1884 CARNATION Court #A Aurora, IL 60506
3 Beds
2 Baths
1,209 SqFt
Key Details
Sold Price $169,900
Property Type Condo
Sub Type Condo
Listing Status Sold
Purchase Type For Sale
Square Footage 1,209 sqft
Price per Sqft $140
Subdivision Fox Croft
MLS Listing ID 11284164
Sold Date 02/04/22
Bedrooms 3
Full Baths 2
HOA Fees $245/mo
Year Built 1975
Annual Tax Amount $3,438
Tax Year 2020
Lot Dimensions COMMON
Property Description
Location, Location, Location! END UNIT condo, feels like single family living* Has easy access to I88, restaurants, and shopping* Rare 3 bedroom, 2 bathroom unit with OPEN FLOOR PLAN* Huge FIRST FLOOR master suite with luxury vinyl, large walk in closet and adjacent bathroom* New kitchen with luxury vinyl, updated countertops, cabinets, appliances, farm sink and barn door* New luxury flooring on the entire lower level and brand new carpet with extra plush padding on the stairs and entire second level* Open and bright living room and dining room. Newer furnace, air conditioner, and windows. Nice size laundry room with plenty of storage and brand new high efficiency washer and dryer* Large 2nd floor 2nd and 3rd bedrooms with build in dressers and dual closets* 2nd level full updated bathroom* Large deck great for entertaining or just having your morning coffee, surrounded by large grassy area* Vents all professionally cleaned in June of 2021*1.5 Car garage( A) with tons of extra storage and shelving* Plenty of additional parking*Nearby park and pond* Newer roof and siding*New front porch 2021*Repaving of the driveways and new decks coming in 2022. This one is a diamond in the rough* Nothing to do but move in and enjoy*
Location
State IL
County Kane
Rooms
Basement None
Interior
Interior Features First Floor Bedroom, Laundry Hook-Up in Unit
Heating Natural Gas
Cooling Central Air
Fireplace N
Appliance Range, Dishwasher, Refrigerator, Washer, Dryer
Laundry In Unit
Exterior
Exterior Feature End Unit
Garage Attached
Garage Spaces 1.0
Waterfront false
View Y/N true
Roof Type Asphalt
Building
Lot Description Common Grounds
Foundation Concrete Perimeter
Sewer Public Sewer
Water Public
New Construction false
Schools
Elementary Schools Fearn Elementary School
Middle Schools Freeman Elementary School
High Schools West Aurora High School
School District 129, 129, 129
Others
Pets Allowed Cats OK, Dogs OK
HOA Fee Include Insurance,Exterior Maintenance,Lawn Care,Snow Removal
Ownership Condo
Special Listing Condition None
Read Less
Want to know what your home might be worth? Contact us for a FREE valuation!

Our team is ready to help you sell your home for the highest possible price ASAP
© 2024 Listings courtesy of MRED as distributed by MLS GRID. All Rights Reserved.
Bought with Chris McGary • iHome Real Estate






