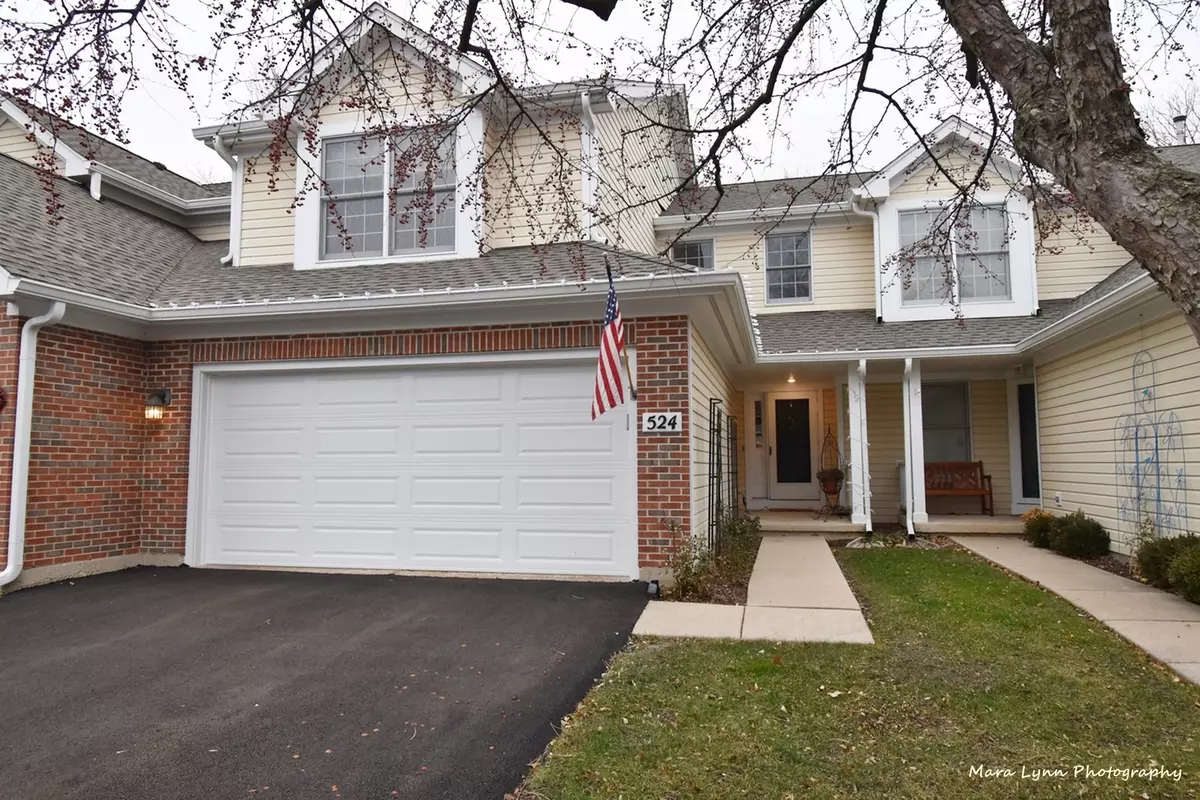$285,000
$295,000
3.4%For more information regarding the value of a property, please contact us for a free consultation.
524 Bradbury Lane Geneva, IL 60134
2 Beds
2.5 Baths
1,613 SqFt
Key Details
Sold Price $285,000
Property Type Townhouse
Sub Type Townhouse-2 Story
Listing Status Sold
Purchase Type For Sale
Square Footage 1,613 sqft
Price per Sqft $176
Subdivision Williamsburg Village
MLS Listing ID 11284749
Sold Date 02/04/22
Bedrooms 2
Full Baths 2
Half Baths 1
HOA Fees $365/mo
Year Built 1991
Annual Tax Amount $5,698
Tax Year 2020
Lot Dimensions COMMON
Property Description
This is the one! An affordable townhome in-town Geneva that's been totally updated. A townhome were you own all three floors! You get a finished basement and then a first floor living area and bedrooms upstairs. You don't have neighbors above you or below you. Also from here you can walk to downtown. And finally, the owner has updated the home, so you just move in and enjoy. A great value. First floor laundry room and a vaulted family room makes it easy to enjoy this house. Kitchen with island eating space. Two bedrooms up with a loft which could easily be a third bedroom. Most work done in 2018. Newer appliances, newer white kitchen cabinets, upgraded SS sink, taller base, new cabinets in baths, new tops, new light figures, all lights are LED, RO system, All appliances stay (except basement beverage frig) Carpet only two years old. Basement is finished with a rec room and another play room and has 2 areas for storage. 2 car garage makes this the perfect home. New roof and driveway in 2021.
Location
State IL
County Kane
Rooms
Basement Full
Interior
Heating Natural Gas, Forced Air
Cooling Central Air
Fireplace N
Appliance Range, Microwave, Dishwasher, Refrigerator, Washer, Dryer
Exterior
Exterior Feature Patio
Parking Features Attached
Garage Spaces 2.0
View Y/N true
Roof Type Asphalt
Building
Foundation Concrete Perimeter
Sewer Public Sewer
Water Public
New Construction false
Schools
Middle Schools Geneva Middle School
High Schools Geneva Community High School
School District 304, 304, 304
Others
Pets Allowed Cats OK, Dogs OK
HOA Fee Include Insurance,Lawn Care,Snow Removal
Ownership Condo
Special Listing Condition None
Read Less
Want to know what your home might be worth? Contact us for a FREE valuation!

Our team is ready to help you sell your home for the highest possible price ASAP
© 2024 Listings courtesy of MRED as distributed by MLS GRID. All Rights Reserved.
Bought with Hilda Jones • Baird & Warner Real Estate - Algonquin






