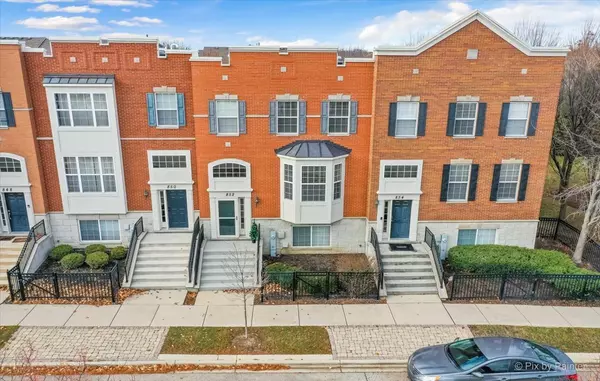$369,700
$365,000
1.3%For more information regarding the value of a property, please contact us for a free consultation.
Address not disclosed Aurora, IL 60504
3 Beds
2.5 Baths
2,424 SqFt
Key Details
Sold Price $369,700
Property Type Townhouse
Sub Type T3-Townhouse 3+ Stories
Listing Status Sold
Purchase Type For Sale
Square Footage 2,424 sqft
Price per Sqft $152
Subdivision Lehigh Station
MLS Listing ID 11283400
Sold Date 01/19/22
Bedrooms 3
Full Baths 2
Half Baths 1
HOA Fees $220/mo
Year Built 2007
Annual Tax Amount $8,184
Tax Year 2020
Lot Dimensions 0X0
Property Description
Former builders model home. TONS of upgrades. Lots of millwork and surround sound throughout. Enter into formal living and dining featuring a huge bay window that bathes the space in light and features extensive wainscoting. Kitchen features ample counter space with an island and solid surface countertops. A pantry provides even more storage, and the dining nook leads to a balcony to enjoy a cup of coffee or bbq. Family room boasts a fireplace fit for hanging your stockings. Large main bedroom features a full 4-piece ensuite and walk in closet. Loft features floor to ceiling built ins with space to use it as a work station or tv watching. 3rd bedroom has floor to ceiling built ins as well. Garage has TONS of built in storage as well. Well maintained home with 3 bedrooms and 2.5 bathrooms. Excellent location. Near public transportation and shopping. Easy freeway access.
Location
State IL
County Du Page
Rooms
Basement English
Interior
Interior Features Vaulted/Cathedral Ceilings
Heating Natural Gas
Cooling Central Air
Fireplaces Number 1
Fireplace Y
Appliance Microwave, Range, Dishwasher, Refrigerator
Laundry Gas Dryer Hookup, In Unit
Exterior
Garage Attached
Garage Spaces 2.0
Waterfront false
View Y/N true
Building
Sewer Public Sewer
Water Public
New Construction false
Schools
Elementary Schools May Watts Elementary School
Middle Schools Hill Middle School
High Schools Metea Valley High School
School District 204, 204, 204
Others
Pets Allowed Cats OK, Dogs OK
HOA Fee Include Insurance,Pool,Exterior Maintenance,Snow Removal
Ownership Fee Simple w/ HO Assn.
Special Listing Condition None
Read Less
Want to know what your home might be worth? Contact us for a FREE valuation!

Our team is ready to help you sell your home for the highest possible price ASAP
© 2024 Listings courtesy of MRED as distributed by MLS GRID. All Rights Reserved.
Bought with Nidhi Kapoor • Keller Williams Infinity






