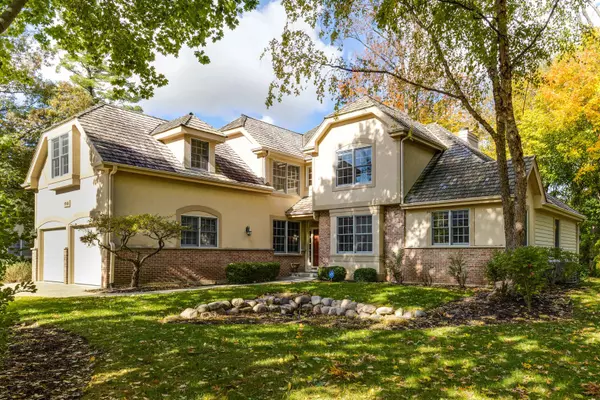$800,000
$819,000
2.3%For more information regarding the value of a property, please contact us for a free consultation.
1740 Princeton Court Lake Forest, IL 60045
4 Beds
4.5 Baths
3,156 SqFt
Key Details
Sold Price $800,000
Property Type Single Family Home
Sub Type Detached Single
Listing Status Sold
Purchase Type For Sale
Square Footage 3,156 sqft
Price per Sqft $253
Subdivision Academy Woods
MLS Listing ID 11258745
Sold Date 01/12/22
Bedrooms 4
Full Baths 4
Half Baths 1
HOA Fees $441/qua
Year Built 1998
Annual Tax Amount $14,329
Tax Year 2020
Lot Size 7,474 Sqft
Lot Dimensions 22X20X24X100X86X100
Property Description
Over $1M invested!! One of the best lots in the neighborhood. PRIVACY IN A MAINTENANCE FREE SETTING. Stunning one-of-a-kind home offers luxurious amenities and thoughtful finishes throughout this impeccably maintained home nestled in the prestigious Academy Woods subdivision! Expanded Custom Home with an open floor plan. Built-in shelving carved by renowned Marshall Rumbaugh! Hardwood floors throughout! Current owners have remodeled the kitchen, basement, added a four-season sunroom, and made additions to the master suite! At the heart of the home is the open living room graced with breathtaking ceilings, built-in shelving, a cozy fireplace, a wet bar, and views of the lush landscaping. Inspire your inner chef in the top-of-the-line kitchen masterfully appointed with high-end stainless steel appliances, including a Thermador double oven, SubZero refrigerator, Wolf 4-burner stovetop, granite countertops, elegant Wolf Hood above the stove with artistic backsplash tile design, island with breakfast bar, and bright eating area. Gather in the formal dining room, perfect for hosting guests. Relax in the spacious sunroom with exterior access. Laundry room remodeled with Miele washer/dryer, granite countertops, and steel sinks. Private office highlights built-in shelving and double French doors, nice bay window with custom bench. Main level Master suite presents tray ceiling, custom vanity and built-in custom cabinets for excellent storage, two walk-in closets, and a spa-like ensuite with a whirlpool tub, separate shower, and two vanities. Second-floor loft provides additional living space. Two additional bedrooms, one princess suite and one with a hallway bath, Unfinished attic can easily be converted into another bedroom and bath, adorn the second floor. Finished basement complete with family room, open rec space, bedroom, and full bath, lots of closets & storage. There is stereo and built in speaker system in the whole house. Heated garage! Enjoy the outdoors on your long stone paver patio and lush landscaping. Fantastic location right off Route 60, close to I-94, Lake Forest/Vernon Hills shopping, restaurants, and more!
Location
State IL
County Lake
Community Park, Lake, Curbs, Street Lights, Street Paved
Rooms
Basement Partial
Interior
Interior Features Vaulted/Cathedral Ceilings, Bar-Wet, Hardwood Floors, First Floor Bedroom, First Floor Laundry, First Floor Full Bath, Built-in Features, Walk-In Closet(s), Bookcases
Heating Natural Gas, Forced Air
Cooling Central Air
Fireplaces Number 1
Fireplaces Type Attached Fireplace Doors/Screen, Gas Log, Gas Starter
Fireplace Y
Appliance Double Oven, Microwave, Dishwasher, High End Refrigerator, Washer, Dryer, Disposal, Stainless Steel Appliance(s), Cooktop, Range Hood
Laundry Sink
Exterior
Exterior Feature Brick Paver Patio, Storms/Screens
Garage Attached
Garage Spaces 2.0
Waterfront false
View Y/N true
Roof Type Shake
Building
Lot Description Corner Lot, Landscaped, Wooded, Mature Trees
Story 2 Stories
Sewer Public Sewer
Water Public
New Construction false
Schools
Elementary Schools Everett Elementary School
Middle Schools Deer Path Middle School
High Schools Lake Forest High School
School District 67, 67, 115
Others
HOA Fee Include Insurance, Exterior Maintenance, Lawn Care, Snow Removal
Ownership Fee Simple w/ HO Assn.
Special Listing Condition None
Read Less
Want to know what your home might be worth? Contact us for a FREE valuation!

Our team is ready to help you sell your home for the highest possible price ASAP
© 2024 Listings courtesy of MRED as distributed by MLS GRID. All Rights Reserved.
Bought with Beth Wexler • @properties Christie's International Real Estate






