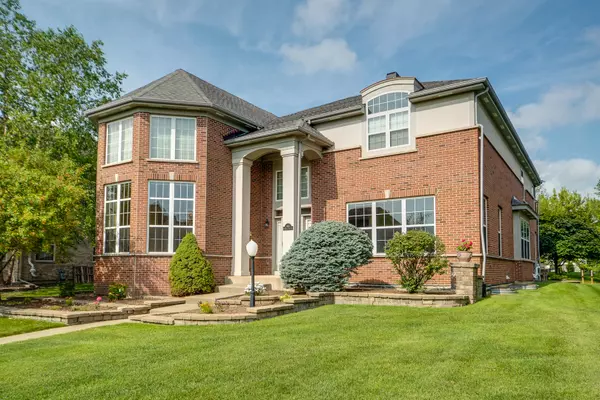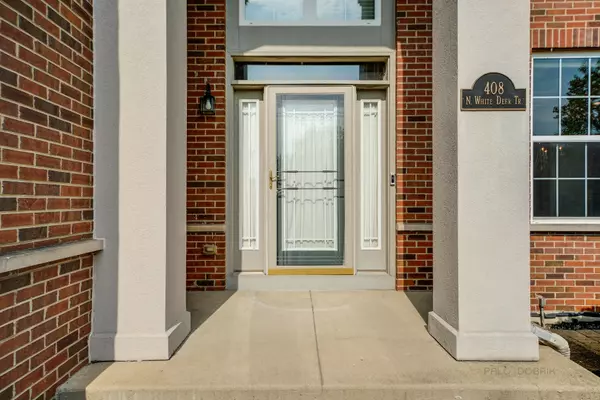$675,000
$699,900
3.6%For more information regarding the value of a property, please contact us for a free consultation.
408 N White Deer Trail Vernon Hills, IL 60061
5 Beds
4.5 Baths
4,387 SqFt
Key Details
Sold Price $675,000
Property Type Single Family Home
Sub Type Detached Single
Listing Status Sold
Purchase Type For Sale
Square Footage 4,387 sqft
Price per Sqft $153
Subdivision Oakmont
MLS Listing ID 11253094
Sold Date 01/12/22
Bedrooms 5
Full Baths 4
Half Baths 1
HOA Fees $30/ann
Year Built 2004
Annual Tax Amount $20,476
Tax Year 2020
Lot Size 9,731 Sqft
Lot Dimensions 9731
Property Description
OVER $250,000 IN UPDATES AND UPGRADES INCLUDING INDOOR ELEVATOR AND SPECTACULAR FINISHED BASEMENT!!! Gorgeous five-bedroom, 4.1 bath home nestled in desirable Gregg's Landing neighborhood offering stunning curb appeal, elevator with access to ALL levels, and voluminous floor plan! Inviting foyer welcomes you inside this lovely home with views of living and dining room. Two-story living room is sun-drenched with floor-to-ceiling windows! Dining room boasts butler's pantry with direct access to kitchen. Inspire your inner chef in gourmet kitchen appointed with stainless steel appliances, including Wolf double-oven and stovetop, granite countertops and backsplash, two breakfast bars, island, generous walk-in pantry, and open eating area. Gather in spacious family room highlighting cozy fireplace and exterior access leading to your impressive brick paver patio. Private office, large mudroom/laundry room, and half bath finish main level. Retreat away to your second-level master suite presenting double-door entry, two walk-in closets and luxurious ensuite featuring two separate vanities, whirlpool tub, and separate shower. Three additional bedrooms, one with an ensuite, and additional full bath adorn the second level. Full finished basement provides your dream oasis with spa-like sauna, fifth bedroom, full bath, bonus room with built-in desks, and huge kitchenette presenting island with breakfast bar, wine fridge, and abundant cabinet space. Fantastic location providing endless entertainment with shopping, restaurants, and parks! This home won't last long!!!! For directions to home: GPS will take you to odd addresses and the even addresses are just to the west.
Location
State IL
County Lake
Community Curbs, Street Paved
Rooms
Basement Full
Interior
Interior Features Vaulted/Cathedral Ceilings, Skylight(s), Sauna/Steam Room, Bar-Dry, Elevator, Hardwood Floors, First Floor Laundry, Built-in Features, Walk-In Closet(s)
Heating Natural Gas, Forced Air, Sep Heating Systems - 2+
Cooling Central Air
Fireplaces Number 1
Fireplaces Type Attached Fireplace Doors/Screen, Gas Log, Gas Starter
Fireplace Y
Appliance Range, Microwave, Dishwasher, Refrigerator, Washer, Dryer, Disposal, Trash Compactor, Wine Refrigerator
Laundry Sink
Exterior
Exterior Feature Brick Paver Patio, Storms/Screens
Garage Attached
Garage Spaces 3.0
Waterfront false
View Y/N true
Roof Type Asphalt
Building
Lot Description Landscaped
Story 2 Stories
Sewer Public Sewer
Water Public
New Construction false
Schools
Elementary Schools Hawthorn Elementary School (Sout
Middle Schools Hawthorn Middle School South
High Schools Vernon Hills High School
School District 73, 73, 128
Others
HOA Fee Include Other
Ownership Fee Simple w/ HO Assn.
Special Listing Condition None
Read Less
Want to know what your home might be worth? Contact us for a FREE valuation!

Our team is ready to help you sell your home for the highest possible price ASAP
© 2024 Listings courtesy of MRED as distributed by MLS GRID. All Rights Reserved.
Bought with Jane Lee • RE/MAX Top Performers






