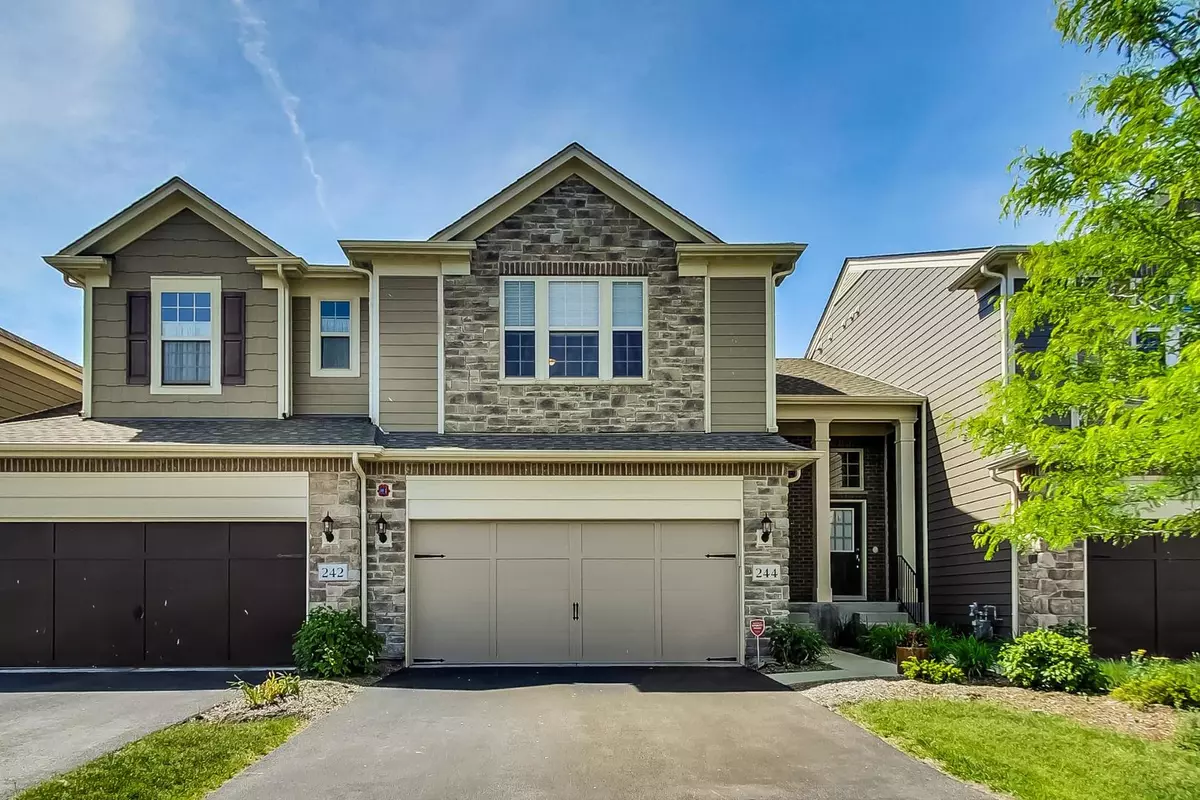$422,500
$439,990
4.0%For more information regarding the value of a property, please contact us for a free consultation.
244 Belmont Drive Lincolnshire, IL 60069
3 Beds
2.5 Baths
1,677 SqFt
Key Details
Sold Price $422,500
Property Type Townhouse
Sub Type Townhouse-2 Story
Listing Status Sold
Purchase Type For Sale
Square Footage 1,677 sqft
Price per Sqft $251
Subdivision Camberley Club
MLS Listing ID 11116651
Sold Date 12/30/21
Bedrooms 3
Full Baths 2
Half Baths 1
HOA Fees $382/mo
Year Built 2017
Annual Tax Amount $12,888
Tax Year 2020
Lot Dimensions 60X120
Property Description
Gated Camberley Club development! Premium hardwood floors, spacious Living Room w/recessed lighting & spectacular view through picture windows of pond & fountain. Enjoy cooking in your open Kitchen w/granite countertops, undermount sink, SS appliances, 42" white cabinetry w/crown molding, rec lighting, & breakfast bar that opens to your Dining Room w/ slider that lead to your private patio. Head up the stairs w/custom railing to escape to your Master Suite w/walk-in closet, picture windows & Master Bath w/custom tile floor, double sinks w/granite vanity, private water closet, & custom shower w/tile surround. Need more space, spacious 2nd Bedroom & Loft that can be converted to a 3rd bedroom. This luxurious town home also offers a full basement w/tall ceilings & is plumbed for an additional bathroom. Wonderful location near restaurants, stores, & easy access to expressway.
Location
State IL
County Lake
Rooms
Basement Full
Interior
Interior Features Hardwood Floors, Second Floor Laundry, Laundry Hook-Up in Unit, Walk-In Closet(s), Ceiling - 10 Foot, Open Floorplan, Drapes/Blinds, Granite Counters
Heating Natural Gas
Cooling Central Air
Fireplace N
Appliance Range, Microwave, Dishwasher, Refrigerator, Washer, Dryer, Disposal, Stainless Steel Appliance(s)
Laundry Gas Dryer Hookup, In Unit
Exterior
Exterior Feature Patio
Parking Features Attached
Garage Spaces 2.0
Community Features Park
View Y/N true
Roof Type Asphalt
Building
Lot Description Landscaped, Water View
Foundation Concrete Perimeter
Sewer Public Sewer, Sewer-Storm
Water Lake Michigan
New Construction false
Schools
Elementary Schools Earl Pritchett School
Middle Schools Aptakisic Junior High School
High Schools Adlai E Stevenson High School
School District 102, 102, 125
Others
Pets Allowed Cats OK, Dogs OK
HOA Fee Include Insurance,Exterior Maintenance,Lawn Care,Snow Removal,Other
Ownership Fee Simple w/ HO Assn.
Special Listing Condition None
Read Less
Want to know what your home might be worth? Contact us for a FREE valuation!

Our team is ready to help you sell your home for the highest possible price ASAP
© 2024 Listings courtesy of MRED as distributed by MLS GRID. All Rights Reserved.
Bought with Sang Han • Platinum Partners Realtors






