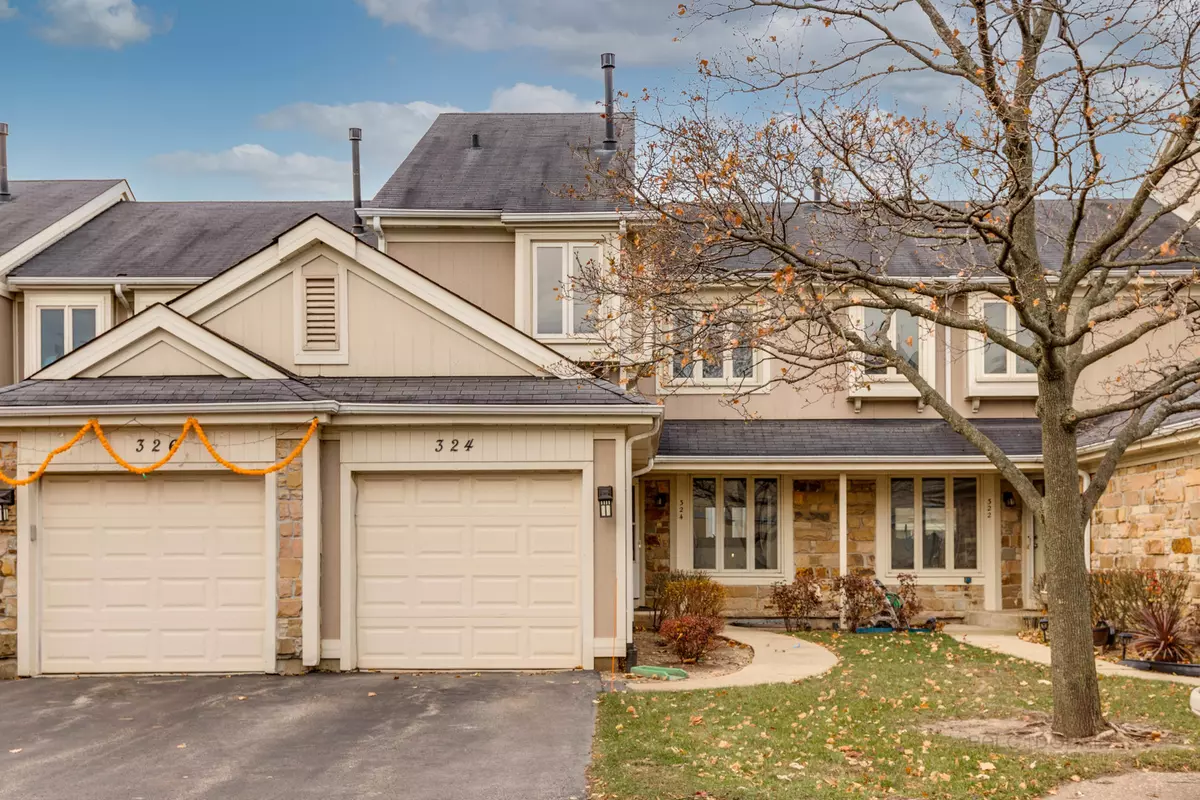$301,000
$300,000
0.3%For more information regarding the value of a property, please contact us for a free consultation.
324 Redwing Drive Deerfield, IL 60015
3 Beds
2.5 Baths
1,540 SqFt
Key Details
Sold Price $301,000
Property Type Townhouse
Sub Type Townhouse-2 Story
Listing Status Sold
Purchase Type For Sale
Square Footage 1,540 sqft
Price per Sqft $195
Subdivision Park East
MLS Listing ID 11279523
Sold Date 12/30/21
Bedrooms 3
Full Baths 2
Half Baths 1
HOA Fees $302/mo
Year Built 1983
Annual Tax Amount $7,579
Tax Year 2020
Lot Dimensions COMMON
Property Description
2021 updates throughout townhome!! New paint throughout the entire home and new carpet on the second level!! Come fall in love with this BEAUTIFUL 3 bedroom, 2.1 bathroom home located in quiet Park East subdivision with close proximity to multiple forest preserves, lakes, restaurants, and more. Enter into this lovely two story townhome and be captivated by the home's bright and airy voluminous layout and open floor plan perfect for everyday living and entertaining. Generous living room with outdoor access to backyard and dining space makes it perfect for every gathering. Cook your favorite meals in gourmet kitchen boasting granite countertops, breakfast bar, stainless steel appliances, all white cabinetry, and tile backsplash. Half bath completes the main level. Retreat away cozily to your GRAND master bedroom highlighting vaulted ceiling, walk in closet, and ensuite with NEW sink vanity. Two additional spacious bedrooms and full bathroom complete the second level. Entertain in your fully finished basement presenting recreation room, bonus room, and laundry room. Enjoy your outdoor oasis highlighting patio perfect for outdoor entertaining!! This townhome is full of charm and ready for new homeowners!! Come see your next home before it's gone!
Location
State IL
County Lake
Rooms
Basement Full
Interior
Interior Features Vaulted/Cathedral Ceilings, Wood Laminate Floors, Walk-In Closet(s), Granite Counters
Heating Natural Gas, Forced Air
Cooling Central Air
Fireplace N
Appliance Range, Microwave, Dishwasher, Refrigerator, Washer, Dryer, Disposal, Stainless Steel Appliance(s)
Laundry In Unit
Exterior
Exterior Feature Patio, Storms/Screens
Parking Features Attached
Garage Spaces 1.0
View Y/N true
Roof Type Asphalt
Building
Lot Description Common Grounds, Landscaped, Pond(s)
Sewer Public Sewer
Water Public
New Construction false
Schools
Elementary Schools Earl Pritchett School
Middle Schools Aptakisic Junior High School
High Schools Adlai E Stevenson High School
School District 102, 102, 125
Others
Pets Allowed Cats OK, Dogs OK
HOA Fee Include Other
Ownership Condo
Special Listing Condition None
Read Less
Want to know what your home might be worth? Contact us for a FREE valuation!

Our team is ready to help you sell your home for the highest possible price ASAP
© 2024 Listings courtesy of MRED as distributed by MLS GRID. All Rights Reserved.
Bought with Vaseekaran Janarthanam • Re/Max 1st






