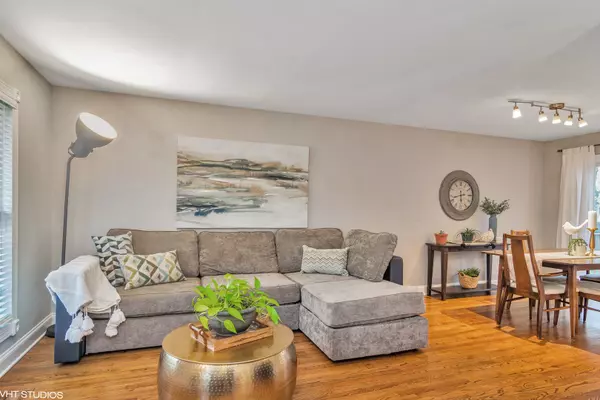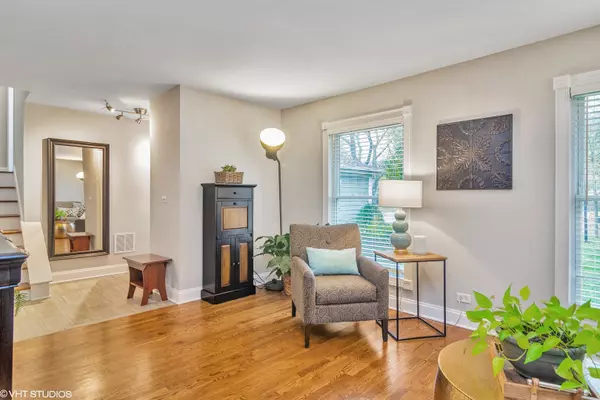$359,900
$359,900
For more information regarding the value of a property, please contact us for a free consultation.
876 Lehigh Lane Buffalo Grove, IL 60089
3 Beds
2 Baths
1,210 SqFt
Key Details
Sold Price $359,900
Property Type Single Family Home
Sub Type Detached Single
Listing Status Sold
Purchase Type For Sale
Square Footage 1,210 sqft
Price per Sqft $297
Subdivision Mill Creek
MLS Listing ID 11270413
Sold Date 12/21/21
Style Bi-Level
Bedrooms 3
Full Baths 2
Year Built 1973
Annual Tax Amount $8,622
Tax Year 2020
Lot Size 7,697 Sqft
Lot Dimensions 74X112X101X65X14
Property Description
PERFECT combination of location, updates, and lifestyle amenities! This amazing home features a completely remodeled kitchen with white cabinets, granite tops, stainless appliances, space for an island and wonderful outdoor views. The entire home flows easily for everyday living or entertaining. The kitchen is open to the Family Room that features a stone fireplace and plenty of room to set up a work from home nook or fun & games zone! The bedrooms are nicely sized and both bathrooms have been updated. The Mud Room/Laundry Room is a great flexible space to serve as a drop & storage zone plus has room for a computer or hobby station. Other cosmetic upgrades include beautiful hardwood flooring in the living and dining rooms, luxury vinyl flooring in the primary bedroom, updated lighting, neutral paint, and white doors & trims. New stainless appliances added in 2019 and new stackable washer & dryer in 2020. You'll love the outdoor appeal including seasonal landscape colors around the exterior and the incredible deck-this large space has room to entertain family and friends or create your private oasis to escape at the end of the day. The location can't be beat-just around the corner from a park/playground and a quick trip to so many conveniences-shopping, restaurants, train station, area expressways & more. Highly Rated Buffalo Grove High School. Seller has LOVED living in this home and neighborhood!
Location
State IL
County Cook
Community Park, Curbs, Sidewalks, Street Lights, Street Paved
Rooms
Basement None
Interior
Interior Features Hardwood Floors
Heating Natural Gas, Forced Air
Cooling Central Air
Fireplaces Number 1
Fireplaces Type Gas Starter
Fireplace Y
Appliance Range, Microwave, Dishwasher, Refrigerator, Washer, Dryer, Stainless Steel Appliance(s)
Laundry Gas Dryer Hookup, Sink
Exterior
Exterior Feature Deck
Parking Features Attached
Garage Spaces 2.0
View Y/N true
Roof Type Asphalt
Building
Lot Description Fenced Yard
Story Split Level
Foundation Concrete Perimeter
Sewer Public Sewer
Water Lake Michigan
New Construction false
Schools
Elementary Schools J W Riley Elementary School
Middle Schools Jack London Middle School
High Schools Buffalo Grove High School
School District 21, 21, 214
Others
HOA Fee Include None
Ownership Fee Simple
Special Listing Condition None
Read Less
Want to know what your home might be worth? Contact us for a FREE valuation!

Our team is ready to help you sell your home for the highest possible price ASAP
© 2024 Listings courtesy of MRED as distributed by MLS GRID. All Rights Reserved.
Bought with Lorena Verdin • Verdin Real Estate Group






