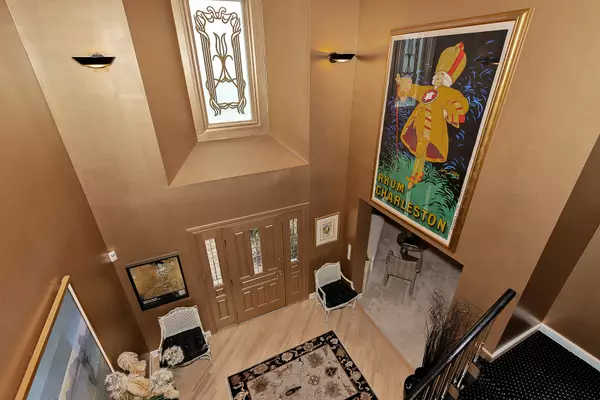$565,000
$585,000
3.4%For more information regarding the value of a property, please contact us for a free consultation.
509 Rivershire Place Lincolnshire, IL 60069
3 Beds
2.5 Baths
3,502 SqFt
Key Details
Sold Price $565,000
Property Type Single Family Home
Sub Type Detached Single
Listing Status Sold
Purchase Type For Sale
Square Footage 3,502 sqft
Price per Sqft $161
Subdivision Rivershire
MLS Listing ID 11252016
Sold Date 12/21/21
Bedrooms 3
Full Baths 2
Half Baths 1
HOA Fees $422/mo
Year Built 1995
Annual Tax Amount $14,044
Tax Year 2020
Lot Size 9,583 Sqft
Lot Dimensions 80.35X88X84X92
Property Description
This exceptional, spacious, stunning home has over 3500 sq. ft. of living space in Rivershire, a premier Maintenance-Free, Gated Community with a Pool, Tennis Courts, and access to riding trails. This home is loaded with the utmost in quality & design. It features 3 large bedrooms, 2.5 full baths, and is fully freshly painted with a gorgeous 2-story foyer with Lucite railings. This magnificent custom-designed interior decorated home has Hardwood Floors throughout the first floor, a Living Room complete with Vaulted Ceilings, built-in glass shelving and Fireplace along with beautiful window treatments. Generous size Dining Room for entertaining is adjacent to the oversized Eat-In Kitchen complete with a large Island with New Cooktop. The New Counters and New Stainless Steel Appliances add to the special feel of a bright, light-filled kitchen & breakfast area that opens to the family room, and a large living room with vaulted ceiling. Master Suite features motorized shades, Jetted Tub and separate Steam Shower. Outside, the Deck provides plenty of outdoor space to relax and enjoy this wonderful community. Garage has Epoxy floor for easy maintenance plus an abundance of built-in shelving. Pristine and well-maintained, this home is the very definition of exquisite ! No basement.
Location
State IL
County Lake
Community Pool, Tennis Court(S), Horse-Riding Trails, Lake, Curbs, Gated, Street Lights, Street Paved
Rooms
Basement None
Interior
Interior Features Vaulted/Cathedral Ceilings, Hardwood Floors, First Floor Laundry, First Floor Full Bath, Walk-In Closet(s)
Heating Natural Gas, Forced Air, Zoned
Cooling Central Air, Zoned
Fireplaces Number 1
Fireplaces Type Gas Log, Gas Starter
Fireplace Y
Appliance Double Oven, Microwave, Dishwasher, Refrigerator, Washer, Dryer, Disposal, Stainless Steel Appliance(s), Cooktop
Laundry Gas Dryer Hookup
Exterior
Exterior Feature Deck
Parking Features Attached
Garage Spaces 2.0
View Y/N true
Roof Type Asphalt
Building
Lot Description Cul-De-Sac, Landscaped
Story 2 Stories
Foundation Concrete Perimeter
Sewer Public Sewer
Water Public
New Construction false
Schools
Elementary Schools Laura B Sprague School
Middle Schools Daniel Wright Junior High School
High Schools Adlai E Stevenson High School
School District 103, 103, 125
Others
HOA Fee Include Insurance,Security,Pool,Lawn Care,Snow Removal
Ownership Fee Simple w/ HO Assn.
Special Listing Condition None
Read Less
Want to know what your home might be worth? Contact us for a FREE valuation!

Our team is ready to help you sell your home for the highest possible price ASAP
© 2024 Listings courtesy of MRED as distributed by MLS GRID. All Rights Reserved.
Bought with Adela Szpira-Stopka • @properties






