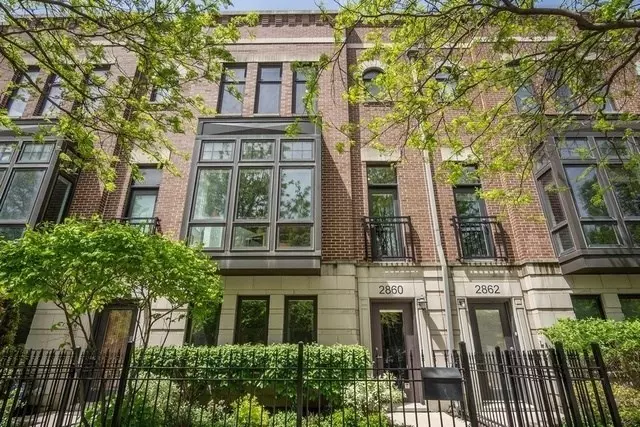$875,000
$887,500
1.4%For more information regarding the value of a property, please contact us for a free consultation.
2860 N Paulina Street Chicago, IL 60657
4 Beds
3.5 Baths
2,845 SqFt
Key Details
Sold Price $875,000
Property Type Townhouse
Sub Type T3-Townhouse 3+ Stories
Listing Status Sold
Purchase Type For Sale
Square Footage 2,845 sqft
Price per Sqft $307
Subdivision Columbia Place
MLS Listing ID 11253755
Sold Date 12/16/21
Bedrooms 4
Full Baths 3
Half Baths 1
HOA Fees $511/mo
Year Built 2002
Annual Tax Amount $13,647
Tax Year 2019
Lot Dimensions COMMON
Property Description
Bright, spacious, and well-appointed 4 bedrooms and 3 1/2 bathroom townhome in the Burley School district. Four levels of living with kitchen, family, dining, and living rooms on the main level - all with gleaming hardwood floors. Wonderful kitchen with white cabinets, granite countertops, stainless steel appliances, including a double oven and large pantry. The kitchen opens to the family room with custom built-ins, a balcony, and a rare powder room. The living room offers more built-ins, a gas fireplace, and bay windows and is adjacent to the dining room for easy entertaining. Upstairs one level, you will find 3 bedrooms, 2 full bathrooms, and a laundry room. The spacious master bedroom offers a hardwood floor and a professionally organized walk-in closet. All-natural stone master bath boasts a double vanity, oversized shower, and jacuzzi tub. The 2nd and 3rd bedrooms are good-sized with carpet and closets - they share a full bathroom with double vanity and tub & shower. The first floor features a stone foyer, full bathroom, and 4th bedroom with 2 closets and french doors. The attached 2-car garage with plenty of storage can be accessed from the 1st level. Last and not least, the massive roof deck offers fantastic city views and endless entertaining opportunities. The community is incredible with many parks a short walk and restaurants, shopping and public transportation all close by.
Location
State IL
County Cook
Rooms
Basement None
Interior
Interior Features Hardwood Floors, First Floor Bedroom, In-Law Arrangement, Second Floor Laundry, First Floor Full Bath, Laundry Hook-Up in Unit, Built-in Features, Walk-In Closet(s)
Heating Natural Gas, Forced Air
Cooling Central Air, Zoned
Fireplaces Number 1
Fireplaces Type Gas Log, Gas Starter
Fireplace Y
Appliance Double Oven, Range, Microwave, Dishwasher, High End Refrigerator, Washer, Dryer, Disposal, Stainless Steel Appliance(s)
Laundry In Unit, Laundry Closet
Exterior
Exterior Feature Balcony, Roof Deck
Parking Features Attached
Garage Spaces 2.0
View Y/N true
Building
Lot Description Common Grounds, Fenced Yard
Foundation Concrete Perimeter
Sewer Public Sewer
Water Lake Michigan, Public
New Construction false
Schools
Elementary Schools Burley Elementary School
Middle Schools Burley Elementary School
High Schools Lake View High School
School District 299, 299, 299
Others
Pets Allowed Cats OK, Dogs OK
HOA Fee Include Insurance,Exterior Maintenance,Lawn Care,Scavenger,Snow Removal
Ownership Condo
Special Listing Condition None
Read Less
Want to know what your home might be worth? Contact us for a FREE valuation!

Our team is ready to help you sell your home for the highest possible price ASAP
© 2024 Listings courtesy of MRED as distributed by MLS GRID. All Rights Reserved.
Bought with Phillip Weaver • Coldwell Banker Realty






