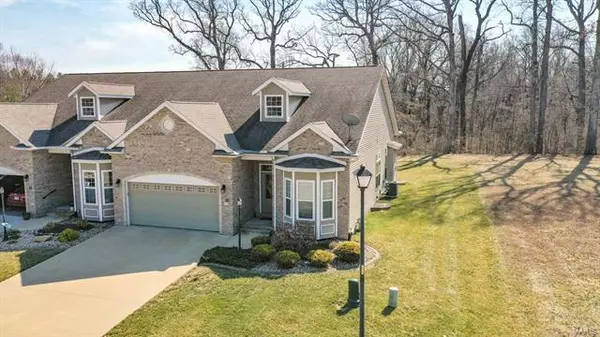$238,000
$239,000
0.4%For more information regarding the value of a property, please contact us for a free consultation.
717 Pleasant Valley Godfrey, IL 62035
4 Beds
3 Baths
1,680 SqFt
Key Details
Sold Price $238,000
Property Type Single Family Home
Sub Type Detached Single
Listing Status Sold
Purchase Type For Sale
Square Footage 1,680 sqft
Price per Sqft $141
Subdivision Concord Place Sub
MLS Listing ID 11289933
Sold Date 05/27/21
Style Ranch,Traditional
Bedrooms 4
Full Baths 3
HOA Fees $100
Year Built 2010
Annual Tax Amount $5,606
Tax Year 2019
Lot Size 6,098 Sqft
Lot Dimensions 44X140
Property Description
MUST SEE beautiful, custom three bedroom, three bath home on Cul-de-sac. Exterior stone accents for great curb appeal. Main level features entry foyer, office/study, spacious living room w/ gas fireplace and beautiful new hardwood flooring. Three-season screened porch. 9 ft ceilings. Eat-in Kitchen w/ plenty of cabinets, pantry, appliances and bar area. Master suite has a tray ceiling, bay window, large walk-in closet and bath w/ double sinks and separate tub and shower. Main level laundry and full bath. Lower level offers family room & bedroom w/ egress windows, full bath and two large storage area. 200 amp service. Gutter Helmet installed. Two car garage w/ opener. Home backs up to a private, wooded area and currently has a neighboring vacant lot. This home is much more spacious than it appears. Over 2200 sq ft of finished space.
Location
State IL
County Madison
Rooms
Basement Full
Interior
Interior Features Ceilings - 9 Foot, Some Wood Floors, Some Carpeting, Some Window Treatmnt, Open Floorplan
Heating Natural Gas
Cooling Electric
Fireplaces Number 1
Fireplaces Type Gas Log
Fireplace Y
Appliance Microwave, Dishwasher, Refrigerator
Exterior
Garage Attached
Garage Spaces 2.0
View Y/N true
Building
Lot Description Backs to Trees/Woods, Cul-De-Sac
Story 1 Story
Water Public
New Construction false
Schools
Elementary Schools Alton Dist 11
Middle Schools Alton Dist 11
High Schools Alton
School District 11, 11, 11
Others
Special Listing Condition None
Read Less
Want to know what your home might be worth? Contact us for a FREE valuation!

Our team is ready to help you sell your home for the highest possible price ASAP
© 2024 Listings courtesy of MRED as distributed by MLS GRID. All Rights Reserved.
Bought with Non Member • NON MEMBER






