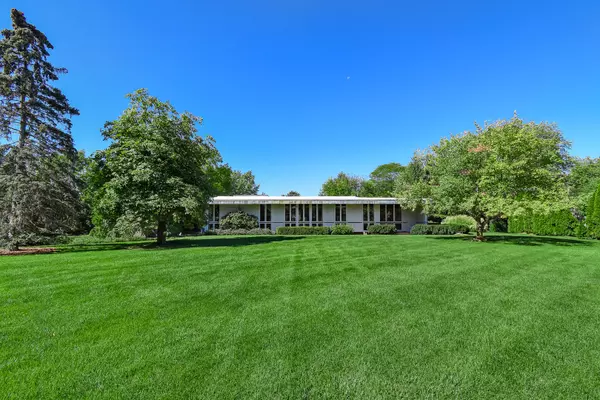$1,050,000
$1,150,000
8.7%For more information regarding the value of a property, please contact us for a free consultation.
30 Chatham Lane Oak Brook, IL 60523
4 Beds
3.5 Baths
4,092 SqFt
Key Details
Sold Price $1,050,000
Property Type Single Family Home
Sub Type Detached Single
Listing Status Sold
Purchase Type For Sale
Square Footage 4,092 sqft
Price per Sqft $256
Subdivision York Woods
MLS Listing ID 11240966
Sold Date 12/09/21
Style Ranch
Bedrooms 4
Full Baths 3
Half Baths 1
HOA Fees $14/ann
Year Built 1968
Annual Tax Amount $13,583
Tax Year 2020
Lot Size 1.370 Acres
Lot Dimensions 208 X 167 X 216 X 104 X 255
Property Description
A RARE FIND. Be transported and experience this masterfully executed Modernist ranch masterpiece. This ultimate York Woods hideaway was designed by the preeminent Chicago architectural firm Harry Weese Associates. Situated on an interior 1.37 acres lot, this enchanting and secluded estate-like haven offers the best of both worlds: privacy and convenience. Impressive foyer with stunning atrium draws you in and sets the tone for more surprises to come. Over 4,000 sq. / ft. of spacious one-level living space. Sleek, open plan, minimum 9' ceilings, large room sizes, many walls of windows, amazing outdoor views. This contemporary air reflects modern design principles inside and out. Take note of the Verdigris Patina copper gutters and exterior fascia, a hallmark of quality and longevity. A dramatic cantilevered south side of this residence leads you into the magical patio and low-maintenance tiered garden complete with a mesmerizing AquaScape waterfall. This solidly constructed true stucco house features four bedrooms, 3 .1 baths. The large open kitchen features high-end appliances, panoramic outdoor views and access to an outstanding screened-in porch. Impressive family room with soaring wood beam ceiling construction unique to the architect. An exceptionally beautiful stone fireplace completes the picture. Pristine hardwood floors on the first level. The expansive lower level features a large rec room with fireplace, an additional multi-purpose room that would be great for an additional home office or homework space. Plenty of storage including a walk-in cedar closet. Full walk-out access to the spectacular outdoor living space and property. Ample room to add a pool and pool house to this Oak Brook oasis. In line with the high-level of quality execution, you will find a heated detached 4-car garage in addition to the attached 2-car garage, also heated. Whole house Generac generator. Private irrigation well with an underground sprinkler system for landscape and yard watering. Top rated schools. Hinsdale Central High School. District 53 Brook Forest Elementary. Walk to Butler Junior High. Excellent proximity to all area amenities. No exemptions being taken on the taxes. The current owners have maintained and improved this home with only the finest materials. To find a home of this provenance, quality, design and setting is exciting and rare.
Location
State IL
County Du Page
Rooms
Basement English
Interior
Interior Features Skylight(s), Hardwood Floors, First Floor Bedroom, First Floor Full Bath, Built-in Features, Bookcases, Ceilings - 9 Foot, Open Floorplan, Granite Counters, Separate Dining Room
Heating Natural Gas
Cooling Central Air
Fireplaces Number 2
Fireplace Y
Appliance Double Oven, Microwave, Dishwasher, High End Refrigerator, Washer, Dryer, Disposal, Cooktop, Built-In Oven, Range Hood, Gas Cooktop, Range Hood, Wall Oven
Laundry In Unit
Exterior
Exterior Feature Deck, Patio, Hot Tub, Porch Screened, Storms/Screens
Garage Attached, Detached
Garage Spaces 6.0
Waterfront false
View Y/N true
Roof Type Other
Building
Lot Description Landscaped, Mature Trees, Garden
Story 1 Story
Foundation Concrete Perimeter
Sewer Public Sewer
Water Lake Michigan, Private Well
New Construction false
Schools
Elementary Schools Brook Forest Elementary School
Middle Schools Butler Junior High School
High Schools Hinsdale Central High School
School District 53, 53, 86
Others
HOA Fee Include Insurance
Ownership Fee Simple
Special Listing Condition List Broker Must Accompany
Read Less
Want to know what your home might be worth? Contact us for a FREE valuation!

Our team is ready to help you sell your home for the highest possible price ASAP
© 2024 Listings courtesy of MRED as distributed by MLS GRID. All Rights Reserved.
Bought with Stephanie Mack • Avenue 1 Realty Group






